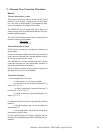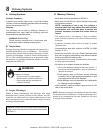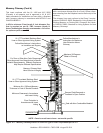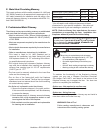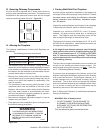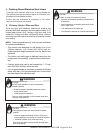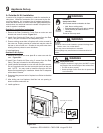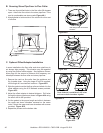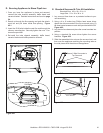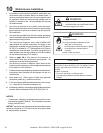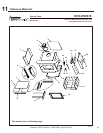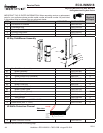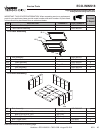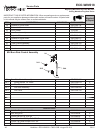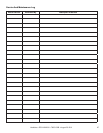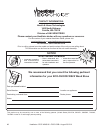
41Heatilator • ECO-WINS18 • 7065-132B • August 29 2011
E. Standard Surround & Trim Kit Installation
StandardSize:43in.Wx31in.H
LargeSize:51in.Wx34in.H
1. Laysurroundfacedownonaprotectedsurfacetopre-
ventscratching.
2. Using a4 to 6 incheslong Phillips head screwdriver
attachthesidesurroundstothetopsurroundusing(2)
#8sheetmetalscrewsoneachsideprovidedwiththekit.
Figure 42.2.
3. Laythetrimfacedownandplacethecornerbracketsinto
position.
4. Using a standard at screw driver tighten the corner
brackets.Figure 42.3.
5. Slidetheassembledtrimsetoverthesurroundset.and
thenovertheappliancematchingthemountingtabson
thesidepieceswiththeslotsontheappliance.
Figure 42.2
Corner Brackets
Figure 42.3
D. Securing Appliance to Stove Pipe/Liner
1. Once you have the appliance in place and secured,
remove the tube channel assembly, bafe board and
ceramicblanket.Detailedinstructionsarefoundonpage
24.
2. Reachupthroughtheueopeningandgrabtheattach-
ment bar and pull down inside ue opening. Figure
42.1.
3. Insertthe5/16boltsinsidethecastueandthroughthe
chimneymountingbar.Securelytightenthenuts.Fas-
tenersareprovided.
4. Re-install the tube channel assembly, bafe board,
ceramicblanketandbafeprotectionchannel.
Figure 42.1
5/16 Nuts
Attachment
Bar
5/16 Bolts
Secure 2 Side Surrounds to
Top Surround



