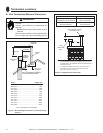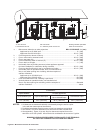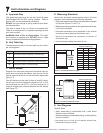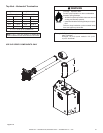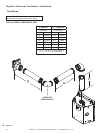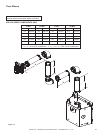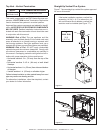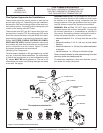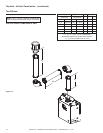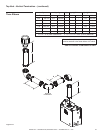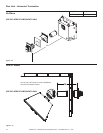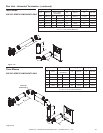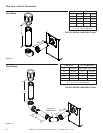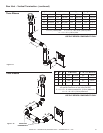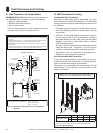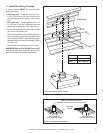
Heat & Glo • 550TRSI-AUF, 550TRSILP-AUF • 2079-980 Rev. N • 5/12
32
Figure 7.10
H
1
V
1
V
2
USE SLP SERIES COMPONENTS ONLY
Two Elbows
Top Vent - Vertical Termination - (continued)
V
1
H
1
Maximum V
2
V
1
+ V
2
Min.
Elbow only Not allowed * * *
6 in. 152 mm 2 ft. 610 mm * * *
1 ft. 305 mm 4 ft. 1.22 m * * *
2 ft. 610 mm 6 ft. 1.83 m * * *
3 ft. 914 mm 8 ft. 2.44 m * * *
4 ft. 1.22 m 12 ft. 3.66 m * * *
5 ft. 1.52 m 16 ft. 4.88 m * * *
V
1
+ V
2
+ H
1
= 36 ft. (10.97 m) Maximum
*No specic restrictions on this value EXCEPT
V
1
+ V
2
cannot exceed 32 ft. (9.75 m)
Note: A 6 in. (152 mm) section of straight ue
must be attached to the heater before a 90° elbow.



