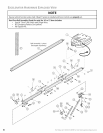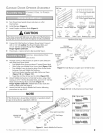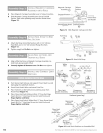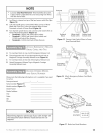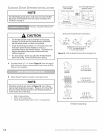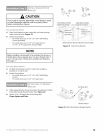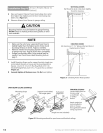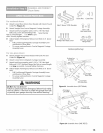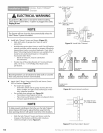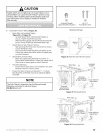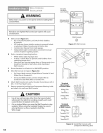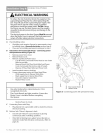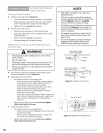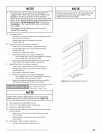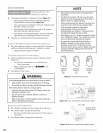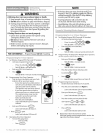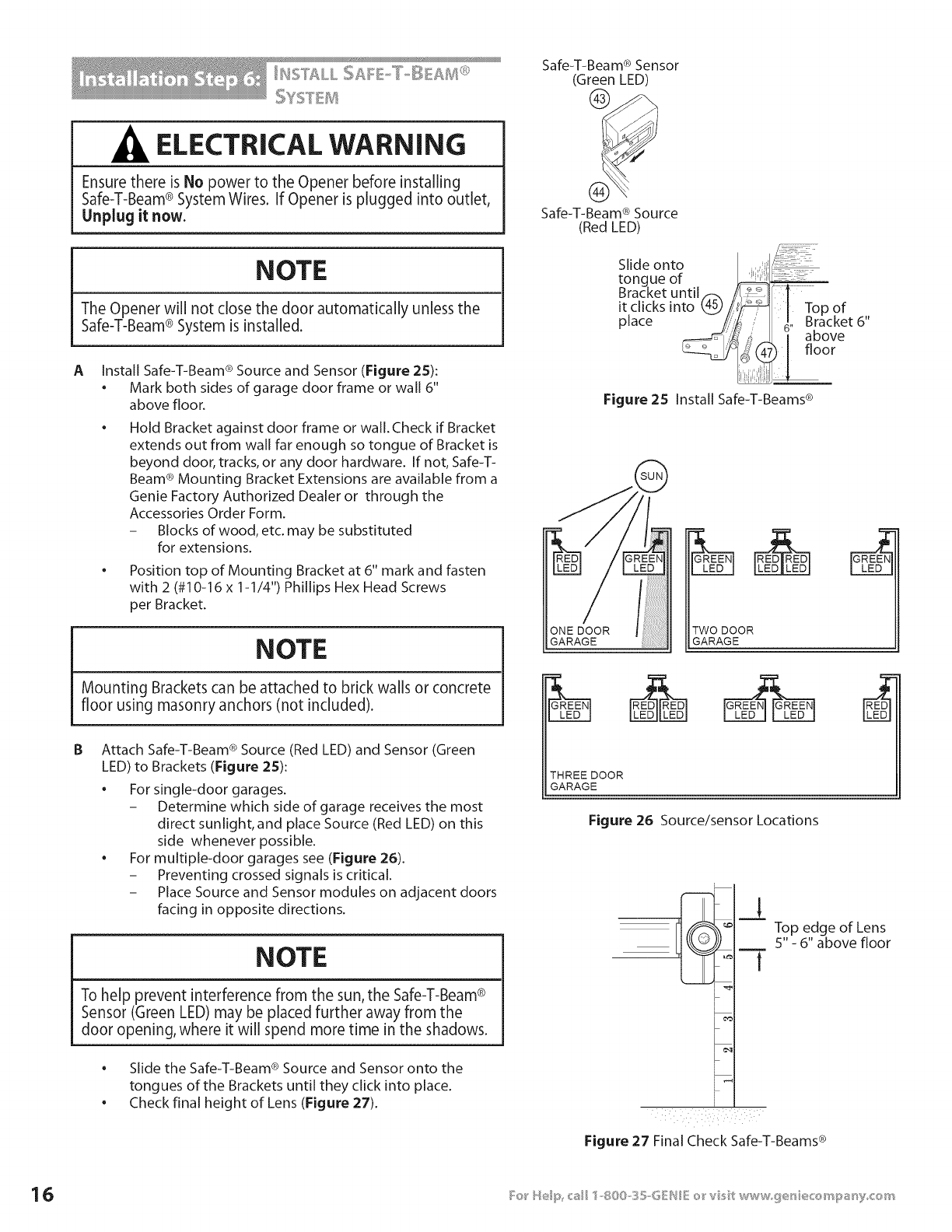
ELECTRICALWARNING
Ensure there is No power to the Opener before installing
Safe-T-Beam® System Wires. If Opener is plugged into outlet,
Unplug it now.
NOTE
The Opener will not close the door automatically unless the
Safe-T-Beam® System is installed.
A Install Safe-T-Beam ® Source and Sensor (Figure 25):
• Mark both sides of garage door frame or wall 6"
above floor.
Hold Bracket against door frame or wall. Check if Bracket
extends out from wall far enough so tongue of Bracket is
beyond door, tracks, or any door hardware. If not, Safe-T-
Beam ® Mounting Bracket Extensions are available from a
Genie Factory Authorized Dealer or through the
Accessories Order Form.
- Blocks of wood, etc. may be substituted
for extensions.
Position top of Mounting Bracket at 6" mark and fasten
with 2 (#10-16 x 1-1/4") Phillips Hex Head Screws
per Bracket.
NOTE
Mounting Brackets can be attached to brick walls or concrete
floor using masonry anchors (not included).
B Attach Safe-T-Beam ® Source (Red LED) and Sensor (Green
LED) to Brackets (Figure 2S):
For single-door garages.
- Determine which side of garage receives the most
direct sunlight, and place Source (Red LED) on this
side whenever possible.
For multiple-door garages see (Figure 26).
- Preventing crossed signals is critical.
- Place Source and Sensor modules on adjacent doors
facing in opposite directions.
NOTE
To help prevent interference from the sun, the Safe-T-Beam®
Sensor (Green LED) may be placed further away from the
door opening, where it will spend more time in the shadows.
• ®
Slide the Safe-T-Beam Source and Sensor onto the
tongues of the Brackets until they click into place.
• Check final height of Lens (Figure 27).
Safe-T-Beam ® Sensor
(Green LED)
Safe-T-Beam ® Source
(Red LED)
Slide onto
tongue of
Bracket until._. J i:_1
it clicks into 4_//
Top
of
place !/i}i _. Bracket 6"
I above
[floor
Figure 25 Install Safe-T-Beams ®
ONE DOOR
GARAGE
TWO DOOR
GARAGE
THREEDOOR
GARAGE
Figure 26 Source/sensor Locations
Top edge of Lens
5" - 6" above floor
Figure 27 Final Check Safe-T-Beams ®



