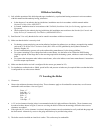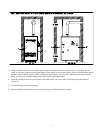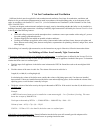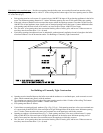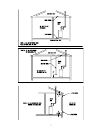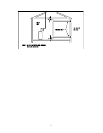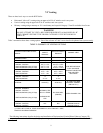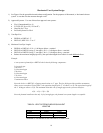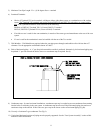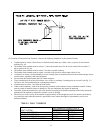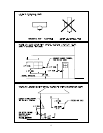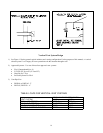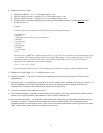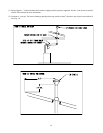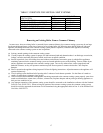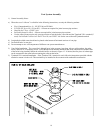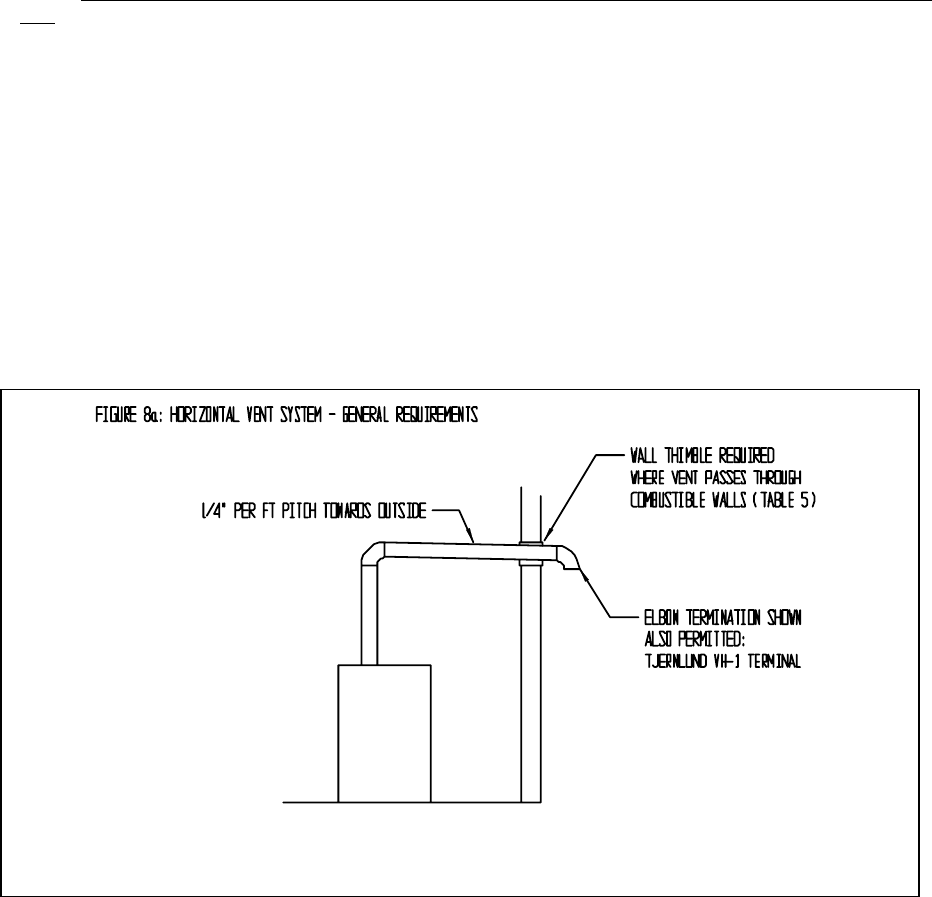
11
5) Minimum Vent Pipe Length: 2 ft + (1) 90 degree elbow + terminal
6) Permitted Terminals:
• Choice of Tjernlund VH1 series terminal, a 90-degree elbow with rodent screen, or a termination tee with a rodent
screen. The Tjurnlund VH1 terminals may not be used on BWF195s and BWF 229s when they are vented with 3”
pipe. If the Tjurnlund terminal is used, select one of the following:
BWF061 to BWF162: Tjernlund VH1-3 (Crown #50-032) 3” terminal
BWF195, BWF229: Tjernlund VH1-4 (Crown #50-042) 4” terminal
• If an elbow or tee is used for the vent termination, it must be of the same type and manufacture as the rest of the vent
system.
• If a tee is used for the termination it must be installed with the run of the Tee vertical.
7) Wall thimbles – Wall thimbles are required where the vent pipe passes through combustible walls with less than a 5”
clearance. Use the appropriate wall thimble shown in Table 5.
8) Pitch of horizontal piping – A ¼” per foot pitch towards the outside is preferred. Alternatively, the horizontal piping may
be pitched ¼” per foot towards the boiler, however a condensate trap is required. See (9).
9) Condensate traps –In some horizontal installations, condensate traps may be needed to prevent condensate from running
into the boiler or collecting in the vent system. A condensate trap must be used if the horizontal piping does not have a
continuous slope to the outside. If this is the case, put a trap in the lowest section of horizontal piping (Fig 8b).
10) Use only a “horizontal” type condensate Tee (Fig 9).
11) Vertical and horizontal sections of piping must be properly supported. See the “Vent System Assembly” section of this
manual for more information.



