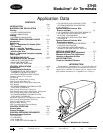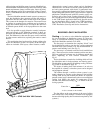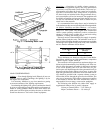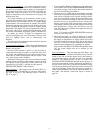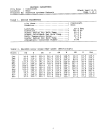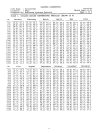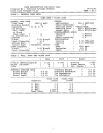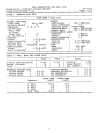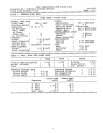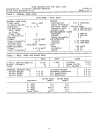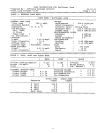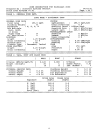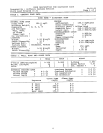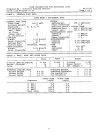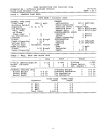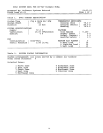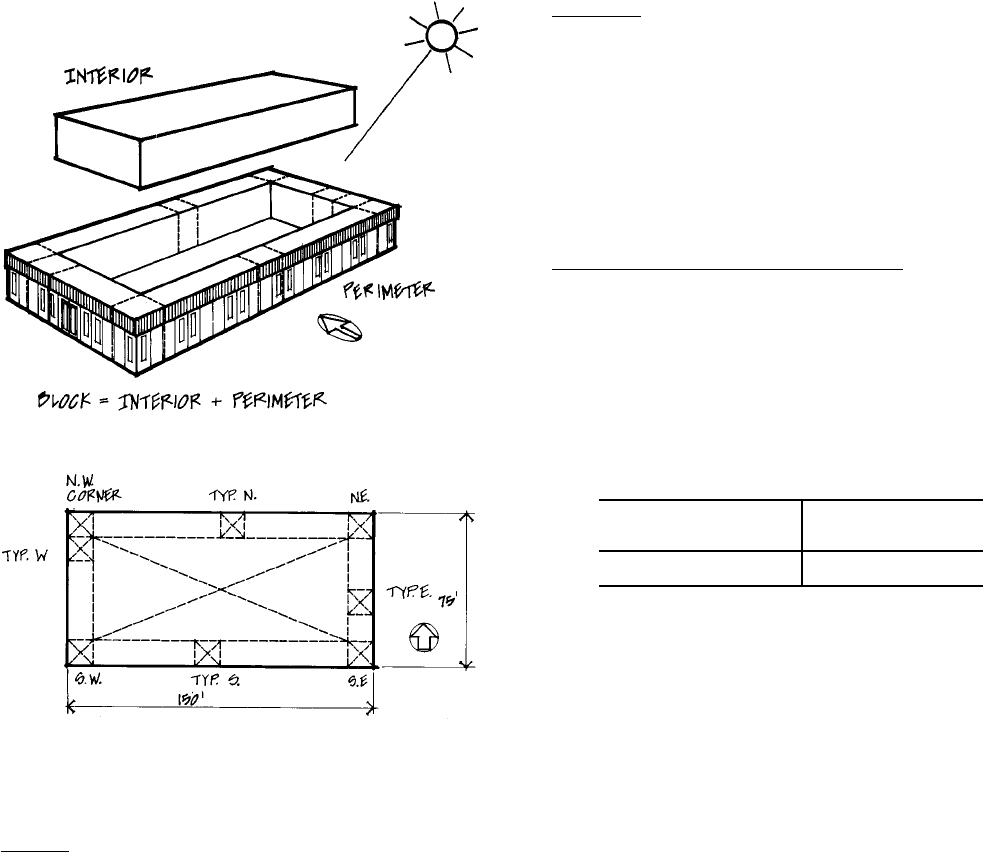
LOAD CONSIDERATIONS
Lighting — Even though lighting loads (Watts/sq ft) are con-
siderably lower in today’s buildings, the lighting is by far
the largest load component.
It is necessary, therefore, to pay close attention to getting
an accurate estimate of the lighting requirements.
In estimating the lighting load, special consideration should
be given to evaluating storage effect and the performance of
return air ceiling plenums. Both of these items reduce the
peak room load from lights and delay the time at which the
stored heat becomes a load on the central equipment.
Oversizing — Oversizing of variable volume systems re-
sults in unused equipment capacity and worse performance
at part load, not in increased system airflow. The actual sys-
tem operation will reflect the actual system load, not the de-
sign load. If conservative data, safety factors, or provision
for future loads are included in the design estimate, the ac-
tual system airflow will not be increased. The equipment will
be capable of handling an increased load should it ever ex-
ist, but will automatically throttle back to handle only the
actual load at that moment.
It is recommended that safety factors not be included in
load calculations; they are not included in the following method.
Air Motion, Ventilation and Odor Dilution — Air motion,
ventilation, and odor dilution deserve special attention in the
design of a VAV system. The designer must visualize the
correct system operating condition in order to evaluate the
adequacy of these items at either full or part-load cooling
conditions, or during the heating season.
Room air motion is determined by the supply air quantity
and the diffuser induction ratio. The minimum room air ve-
locity is higher if building humidity and temperature are higher.
The design cfm at peak cooling load in any zone should be
not less than the minimum shown below:
DESIRED
ROOM TEMPERATURE
(F)
DESIGN CFM
AT PEAK COOLING
(cfm/sq ft)
78
75
0.7
0.4
These minimums are based on using the Carrier Modu-
line diffuser, which has very high performance; competitive
diffusers require a higher cfm/sq ft.
The outside air cfm requirement at maximum design con-
ditions may be determined by local building code. If the out-
side air cfm to the central air handler is adequate to maintain
a low overall building odor level, the odor level in a par-
ticular space will depend upon the odors generated locally in
that space and the supply airflow to that space. A space with
high odor generation (a conference room with much smok-
ing) should be provided with a separate exhaust system to
increase the air flow through the space for odor dilution. The
only way to increase the VAV airflow to that space would be
to add reheat to increase the room sensible heat, which is
unacceptable from an energy conservation standpoint.
The following odor dilution cfm (either VAV supply or
supplemental exhaust cfm) is usually adequate:
Private or General Office — 0.25 cfm/sq ft
Major Conference Room — 1.0 cfm/sq ft
Fig. 3 — Estimating Block Load
Fig. 4 — Floor Plan of Typical Zones
for Single-Story Office Building
3



