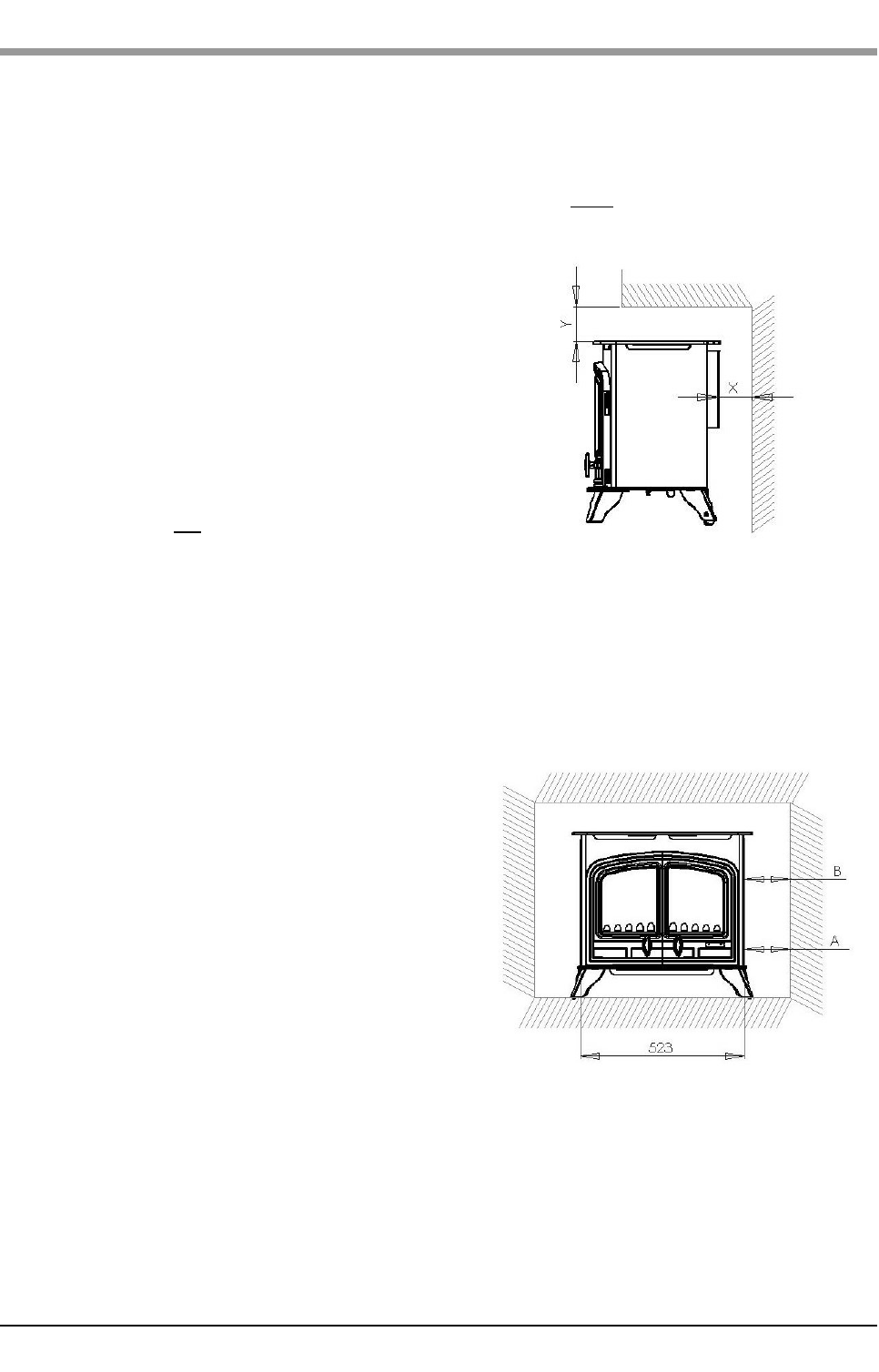
PREPARATION OF THE STOVE
Prior to starting the installation and after removing
the packaging, check that all the parts have been
supplied to the contents list on page 5.
Carry out the following:-
Step 1 Remove outer casing (disengage locking
levers see page 25, steps 1a /b, 2, 3, 4, and 5).
Step 2 Remove glass and retaining frame (see page
25 step 6).
Step 3 Remove the packaging from the coal / log set
and cut the cable tie retaining 8mm olive and valve
connection nut (located to the rear of valve assem-
bly).
STOVE LOCATION
The appliance must not
be installed in a room or
space, which contains a bath or shower.
This stove is designed for use with either top or rear
flue outlets and must be mounted on a hearth. The
hearth must be strong enough to support the stove.
For overall minimum hearth sizes see Fig.4a and
Fig.4b.
To comply with current Building Regulations the
stove must stand on a fireproof hearth which has a
minimum upper fireproof layer of 12mm non-com-
bustible material. The rear of the stove is to be
100mm from the wall which must be of a non-com-
bustible material.
The hearth must not be capable of inadvertent
covering by a carpet or rug. This should be
achieved by either:
•The hearth being 50mm above the
level of the room floor.
or •a 50mm high fender or kerb being
fixed around the edge of the hearth.
Ensure the hearth is level and flat.
Do not place any combustible material including
clothing, furniture and furnishings (including
curtains) within 1 metre of the stove.
For details of combustible and non-combustible
shelf clearances see graphs 1 and 2 on page 9.
The rear edge of the canopy cover must be fitted
flush against the wall.
It is acceptable to place the stove against plaster
board on dry line property.
The stove must not be installed against a
combustible wall.
The stove must never be positioned closer than
100mm to any rear wall see Fig. 4a
The stove is NOT
suitable for houses with timber
frame construction.
8 Aarrow Sherborne GSL CF
INSTALLATION INSTRUCTIONS
Fig. 4a
Fig. 4b
Side Clearances
X=100mm Minimum Distance
Y=See Graph 1 & 2
A=100mm Minimum Per Side To A
Non Combustible Wall.
B=200mm Minimum Per Side To A
Combustible Wall.


















