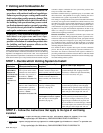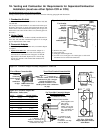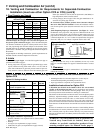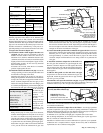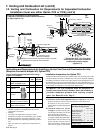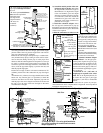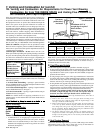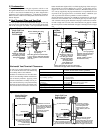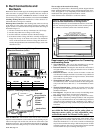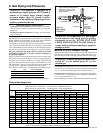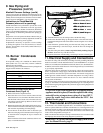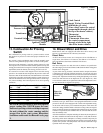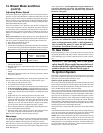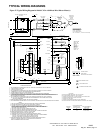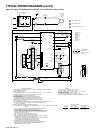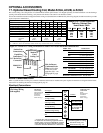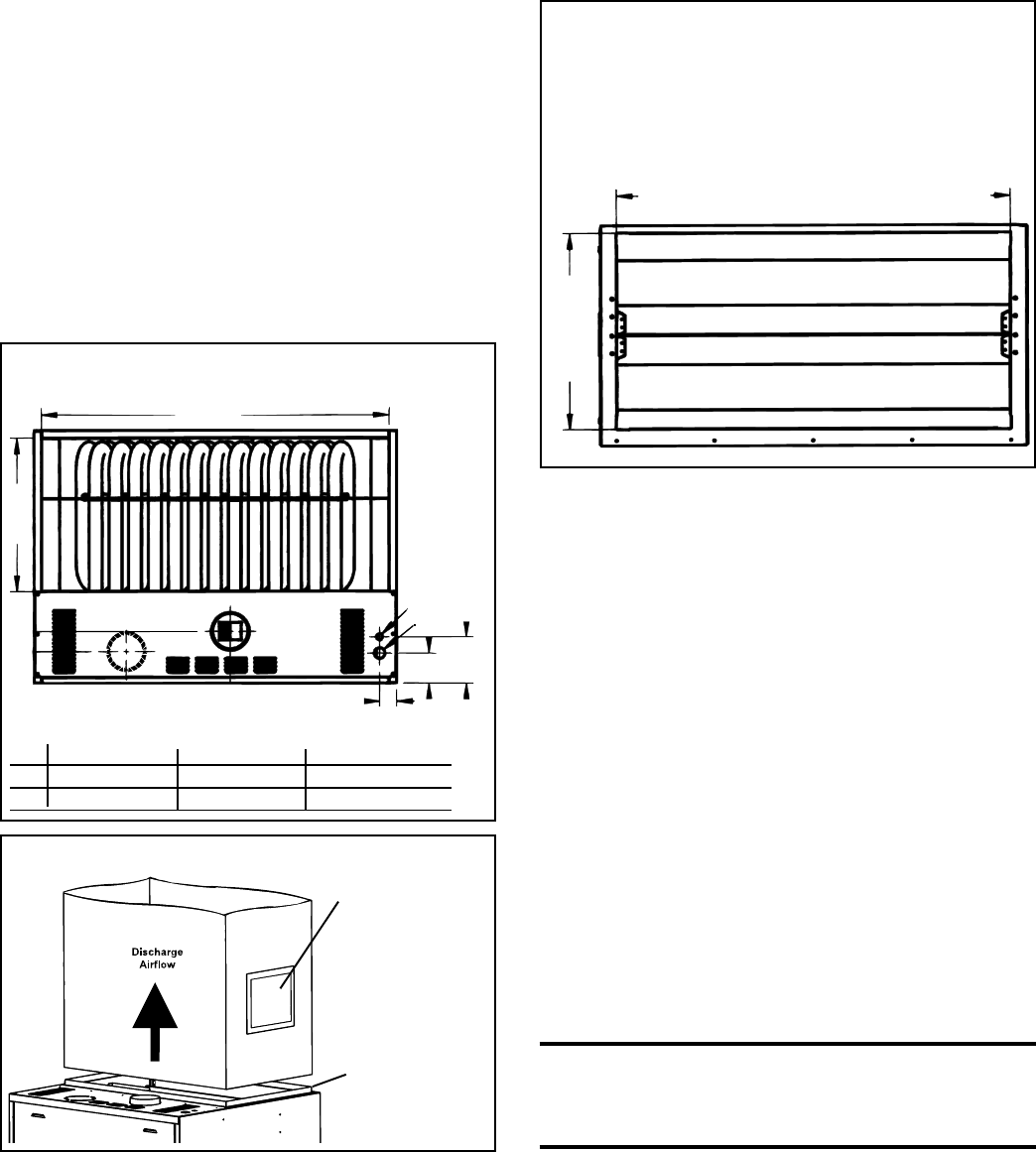
Form 405, Page 12
Combustion Air Knockout
Venter Outlet
Electrical
Gas
6-3/8
(162mm)
4-1/8
(105mm)
2-3/8 (60mm)
A
B
8. Duct Connections and
Ductwork
Both inlet air ductwork and supply air discharge ductwork are required
unless the heater is equipped with an optional inlet base and/or an
optional discharge plenum. IMPORTANT NOTE: If a Model ACU
cased cooling coil is part of the installation, it must be installed before
attaching discharge ductwork. Installation of a filter cabinet is rec-
ommended when a cooling coil is installed.
Discharge Duct Connection - The discharge duct connects to the top
of the heater or to the outlet of the optional cooling coil cabinet. See
Figures 10 and 11. Connect the ductwork plenum to the duct flange as
illustrated in Figure 11.
1) The duct connection on the top of the heater has a 90° flange.
2) The duct may either have no flange or a 90° flange.
3) Position ductwork around the outside of the heater flange.
4) If the ductwork has a flange, drill holes vertically through duct
flange into the top of the heater and secure with sheetmetal
screws. If the ductwork does not have a flange, drill holes hori-
zontally through the ductwork and the heater flange; secure with
sheetmetal screws.
Inlet Air Ductwork - The location of the inlet air duct connection
depends on the installation. Corner indicators for the opening are pro-
vided on the right side, the left side, and the rear of the heater. (See
Dimensions in Figure 1, page 3.) Determine where the inlet air opening(s)
should be and cut out using tin snips or aviation shears. CAUTION:
Figure 12 - Duct Opening for Connecting the Inlet Air
Duct to the field-installed Filter or Mixing Cabinet
Depending on the heater size and whether the cabinet is on the side
or the rear, the inlet opening may be either vertical (on the top of the
filter cabinet) or horizontal (on the side of the filter cabinet.)
Attach to Duct
Flange
Removable
Access Panel in
the Ductwork -
6" x 10"
(152mm x
254mm)
minimum
Figure 11 - Connecting Discharge Ductwork
Heater
Figure 10 - Top View showing Discharge Duct
Connection Dimensions (inches)
Filter Cabinet Inlet Opening
150, 200 - Rear or Side Filter Cabinet - 32 (813mm)
250, 300 - Side Filter Cabinet - 32 (313mm)
250, 300 - Rear Filter Cabinet - 45-1/8 (1146mm)
350, 400 - Rear or Side Filter Cabinet = 45-1/8 (1146mm)
16
(406mm)
Inlet
Opening
Requirements and Suggestions for Connecting
and Installing Ducts
• Type of Ductwork - The type of duct installation to be used de-
pends in part on the type of construction of the building.
• Ductwork Material - Rectangular duct should be constructed of
not lighter than No. 26 U.S. gauge galvanized iron or No. 24 B & S
gauge aluminum.
• Ductwork Structure - All duct sections 24 inches or wider, and
over 48 inches in length, should be cross broken on top and bottom
and should have standing seams or angle-iron braces. Joints should
be S and drive strip, or locked.
• Through Masonry Walls - No warm air duct should come in con-
tact with masonry walls. Insulate around all air duct through ma-
sonry walls with not less than 1/2" (1" is recommended) of insula-
tion.
• Through Unheated Space - Insulate all exposed warm air ducts
passing through an unheated space with at least 1/2" (1" is recom-
mended) of insulation.
• Duct Supports - Suspend all ducts securely from buildings mem-
bers. Do not support ducts from unit duct connections.
• Duct Sizing - Proper sizing of the supply air ductwork is neces-
sary to ensure a satisfactory heating installation. The recognized
authority for such information is the Air Conditioning Contractors
Association, 1228 17th Street N.W., Washington, D.C. 20036. A
manual covering duct sizing in detail may be purchased directly
from them.
CAUTION: An external duct system static pressure
not within the limits shown on the rating plate, or
improper motor pulley or belt adjustment, may
overload the motor. See Hazard Levels, page 2.
• Removable Panels - The ducts should have removable access pan-
els on both upstream and downstream sides of the furnace. These
openings must be accessible when the furnace is in service and
should be a minimum of 6" x 10" in size so smoke or reflected light
may be observed inside the casing to indicate the presence of leaks
in the heat exchanger. The covers for the openings must be attached
in such a manner as to prevent leakage. See Figure 11.
The cut edges of the metal will be sharp.
If installing an optional filter or filter/mixing cabinet shipped with the
heater, attach the cabinet at the "cutout" opening (See Optional Acces-
sories, Paragraph 18 or 19). Depending on the cabinet and how it is
installed, the inlet opening may be horizontal or vertical.
Attach the ductwork to the heater or to the inlet cabinet.
Size 150, 200 250, 300 350, 400
A 36" (914mm) 48" (1219mm) 48" (1219mm)
B 21" (533mm) 21" (533mm) 34" (864mm)



