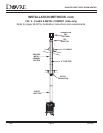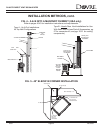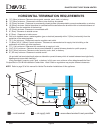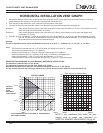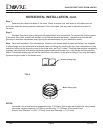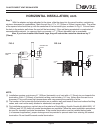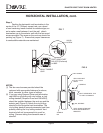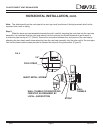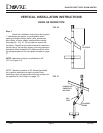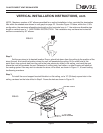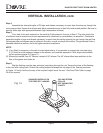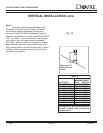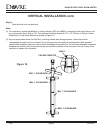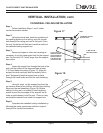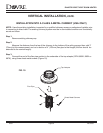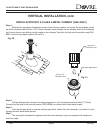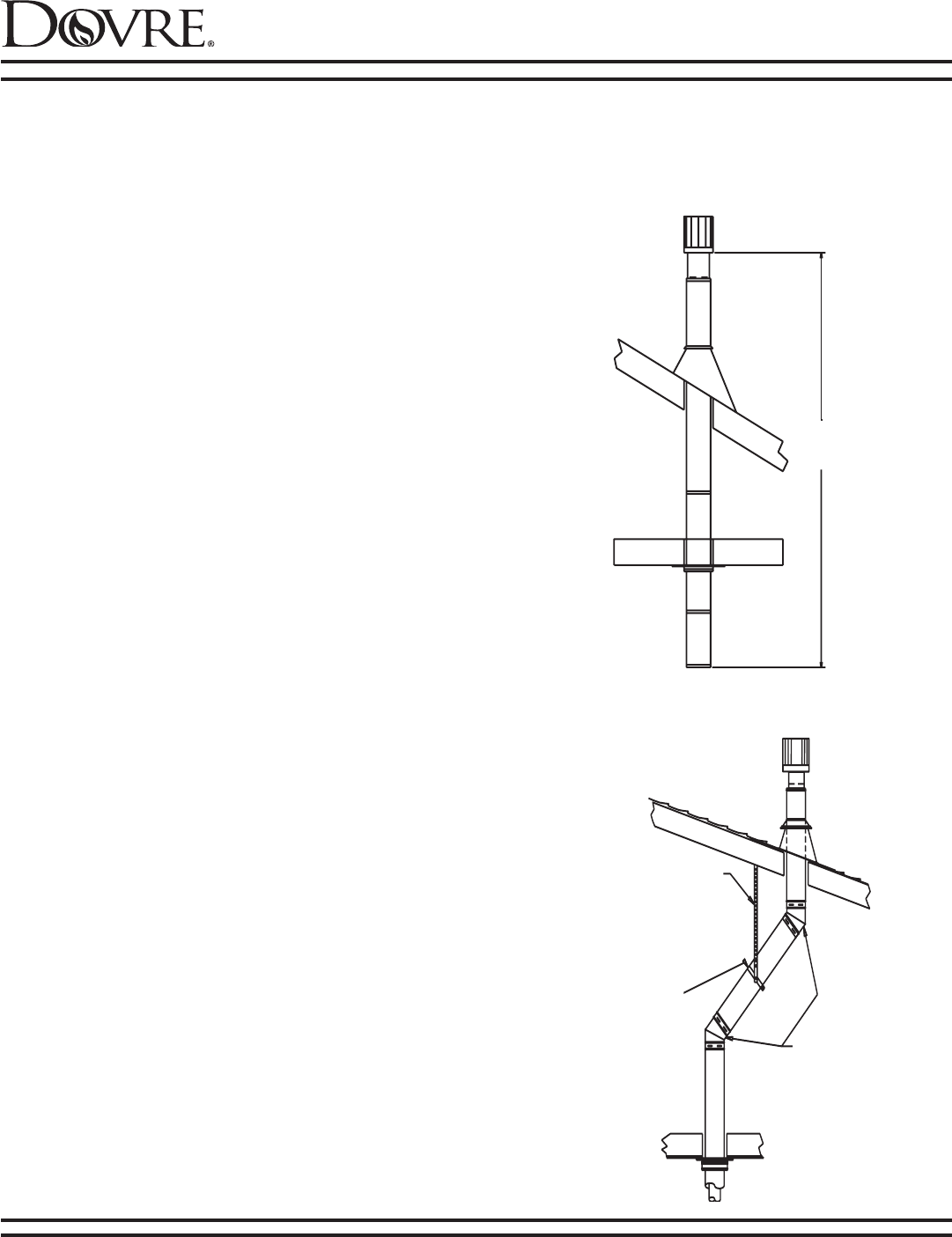
DV425TR DIRECT VENT ROOM HEATER
02/01 Page 32 250-5533
Step 1.
Check the installation instructions for required
1” clearances (air space) to combustibles when
passing through ceilings, walls, roofs, enclosures,
attic rafters, or other nearby combustible surfaces.
See page 36, Fig. 16. Do not pack air space with
insulation. Check the instructions below for maximum
vertical rise of the venting system, and any maximum
horizontal offset limitations. All offsets must fall within
the set parameters of the vent graph located on page
27.
NOTE: Maximum vertical rise allowable is 35’
(10.7m) (Figure 10).
NOTE: Maximum number of 45° elbows permitted
for a vertical installation is eight, provided their
installation does not decrease maximum vertical rise
(as specified by Vent Graph, on page 27).
VERTICAL INSTALLATION INSTRUCTIONS
FIG. 10
FIG. 11
PLUMBER'S TAPE
CONNECTED TO
WALL STRAP
WALL
STRAP
(2) 45 DEGREE
ELBOWS
35'
MAXIMUM
USING GS SERIES PIPE



