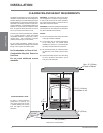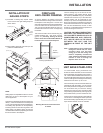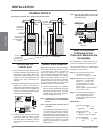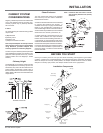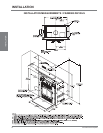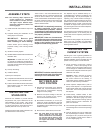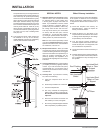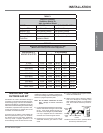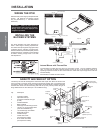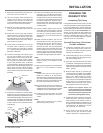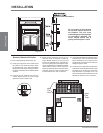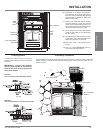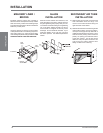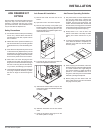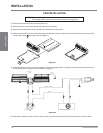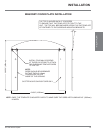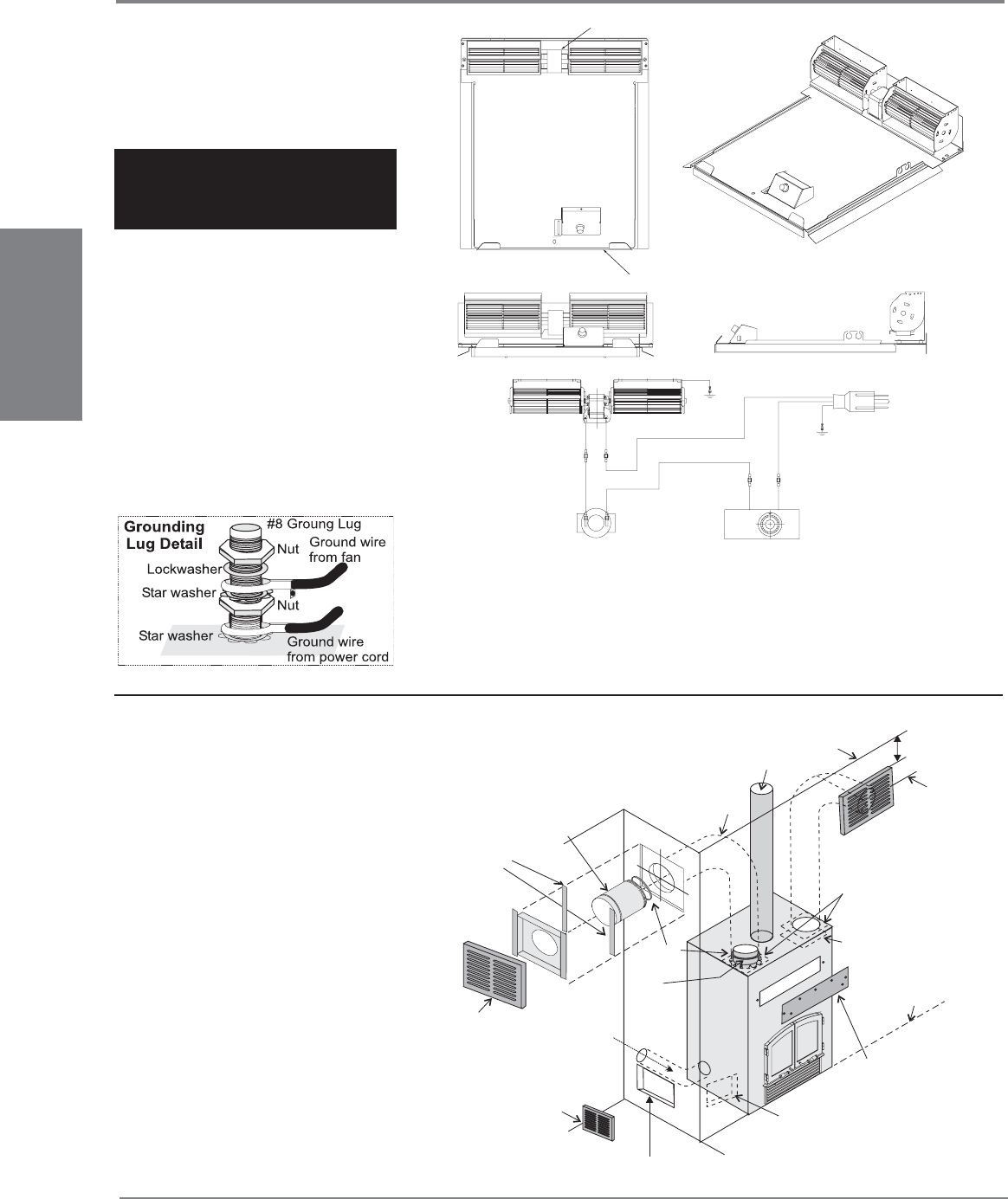
FPI FP90 Wood Fireplace16
INSTALLATION
Plan View
Jakel AX-2495 Blower
Angle View
Fan Transfer Plate
Right View
Front View
Fan 910-175 AX-3088
910-903
910-516
Ground
Neutral - from Fan
910-811
Thermodisc 910-142 P60T12
Variable Switch 910-330
919-885
Power Chord 910-619
Ground
Hot - to Variable Switch
WIRING THE FP90
Field wire main power supply to fi replace blower
system. (All electrical connections should
only be performed by a licensed/certifi ed
electrician).
INSTALLATION
CAUTION: Label all wires prior to
disconnection when servicing controls.
Wiring errors can cause improper and
dangerous operation.
INSTALLING THE
BLOWER SYSTEMS
The FP90 Fireplace has been designed to
meet a wide range of heating requirements.
The radiant heat (through the large glass area)
combined with the naturally convected heat,
allows the FP90 Fireplace to adequately heat an
average sized room. A blower is recommended
to assist in heating a larger area or one with
wall separations.
Internal Blower with Thermo-Disc
The thermodisc provides the user with more convenient control. The fan operates automati-
cally - turn the knob to adjust to desired speed. The fan will turn on as the stove comes up to
operating temperature. After the fi re cools to below a useful heat output range the fan will shut
off automatically.
Place sticker on outside of bottom louver.
GRAVITY AIR FEED KIT OPTION
The Gravity Air Feed Kit is designed to extend the heat output vent above the FP90 to the
front or the side. The upper louver opening is blocked off and fl ex vent is connected to the
vent holes in the top of the unit and run to discharge vent grilles. Both 8" (203mm) diameter
insulated Flex vents must be used along with one 30 sq. inch (194cm
2
) chase vent grill to
bring additional air into the chase (for U.S. installations only).
Qty Description
4 Connector Collars
4 Adjustable Clamps
2 5’ lengths of fl exible vent pipe
(8” dia.)
2 Insulated Sleeves
1 Block Off Plate
2 Discharge Vent Mounting Frames
7 1/4-20 x 1/2” Truss Head Screws
(used for EX90/R90 only)
2 16 x 8 Discharge Vent Grilles
4 #8 Drywall Anchors
4 Insulation Strips
1 Chase Vent Frame
(not required for FP90)
1 8 x 8 Chase Vent Grille
(not required for FP90)
Discharge Vent
Grill
Chase Vent
Grill
30 sq.in. (194 sq.cm)
opening
Alternate Position for
Chase Vent Grill
Block-off Plate
(replace top louver)
Base of Stove
Vent Cover 'B'
(Inside)
Vent Cover 'A"
Center-line
of Vent
6" (152mm) Min.
To Rouch Opening
Ceiling
Flue
Flex Vent
Clamp
Connector
Collar
Connector
Collar
Outside Air
Intake
Insulation
Strips



