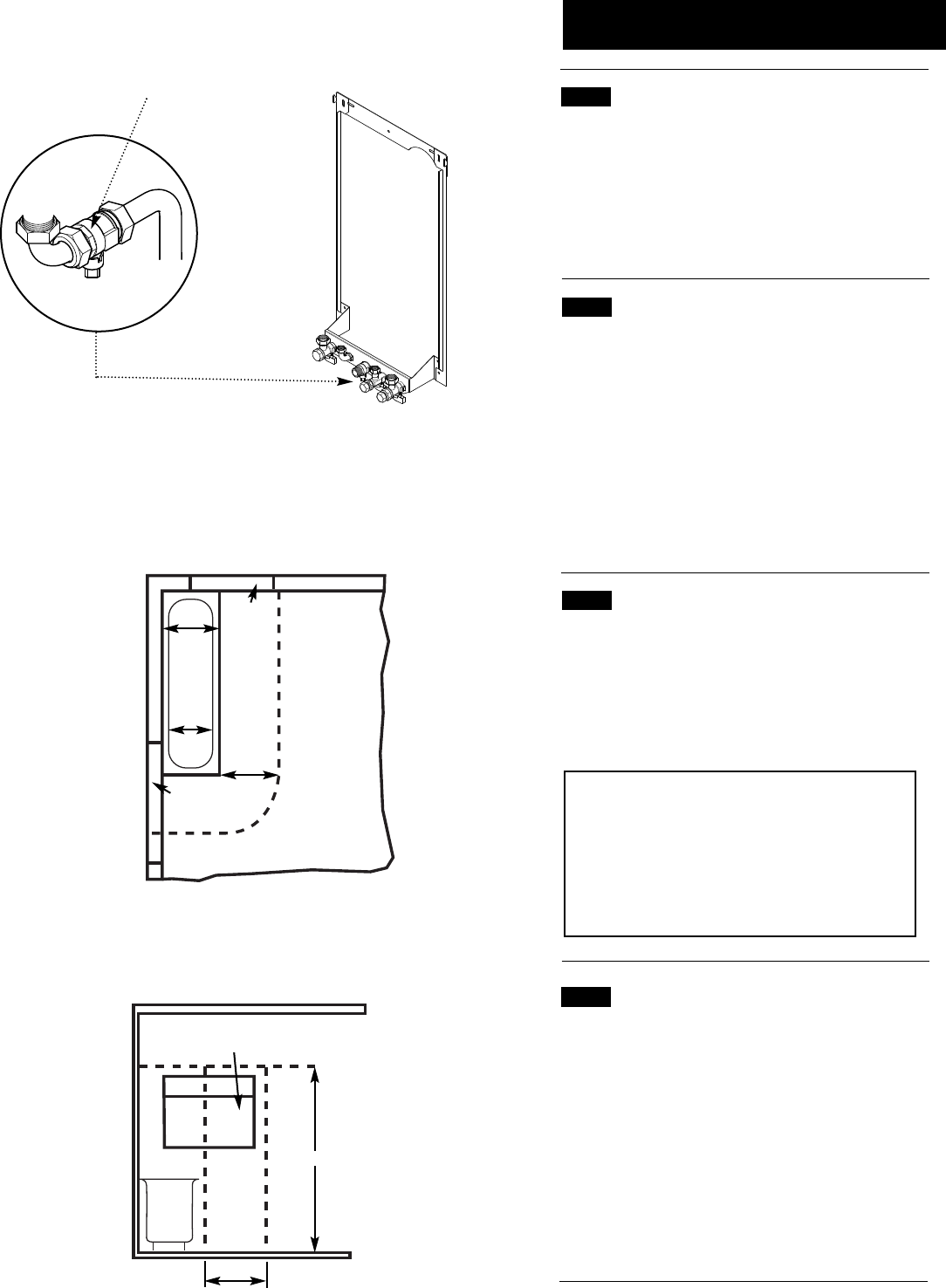
16
7.0 Site Requirement
© Baxi Heating UK Ltd 2012
7.3 Ventilation of Compartments
1. Where the appliance is installed in a cupboard or
compartment, no air vents are required.
2. BS 5440: Part 2 refers to room sealed appliances
installed in compartments. The appliance will run sufficiently
cool without ventilation.
7.4 Gas Supply
1. The gas installation should be in accordance with the
relevant standards. In GB this is BS 6891. In IE this is the
current edition of I.S. 813 “Domestic Gas Installations”.
2. The connection to the appliance is a 22mm copper tail
located at the rear of the gas service cock (Fig. 10).
3. Ensure that the pipework from the meter to the
appliance is of adequate size. Do not use pipes of a smaller
diameter than the boiler gas connection (22mm).
7.5 Electrical Supply
1. External wiring must be correctly earthed, polarised and
in accordance with relevant regulations/rules. In GB this is
the current I.E.E. Wiring Regulations. In IE reference should
be made to the current edition of ETCI rules.
2. The mains supply is 230V ~ 50H
z
fused at 3A.
NOTE: The method of connection to the electricity
supply must facilitate complete electrical isolation of the
appliance.
Connection may be via a fused double-pole isolator
with a contact separation of at least 3mm in all poles
and servicing the boiler and system controls only.
7.6 Bath & Shower Rooms
1. If the boiler is fitted in a room containing a bath or
shower and NOT FITTEDwith any optional integral timer
or thermostat, it can be fitted in zone 2, (Figs. A & B shows
zone dimensions for a bathtub. For other examples refer to
the Current I.E.E. Wiring Regulations) reference must be
made to the relevant requirements.
In GB this is the current I.E.E. Wiring Regulations and
Building Regulations.
In IE reference should be made to the current edition of I.S.
813 “Domestic Gas Installations” and the current ETCI
rules.
Fig. 10
Gas Service Cock
Zone 2
Zone 1
Zone 0
Zone 2
Zone 2
Window
Recess
Window
Recess
0.6 m
Ceiling
Outside Zones
Zone 2
Zone 1
Zone 0
2.25 m
Window Recess
Zone 2
0.6 m
Fig. A
Fig. B
In GB Only
In GB Only


















