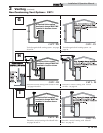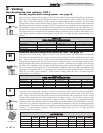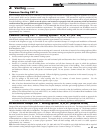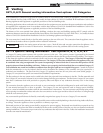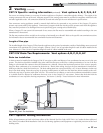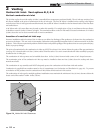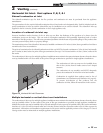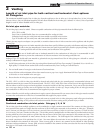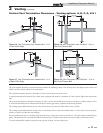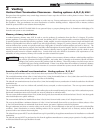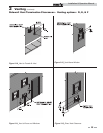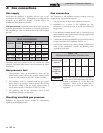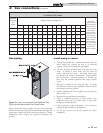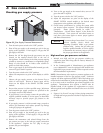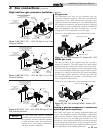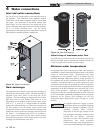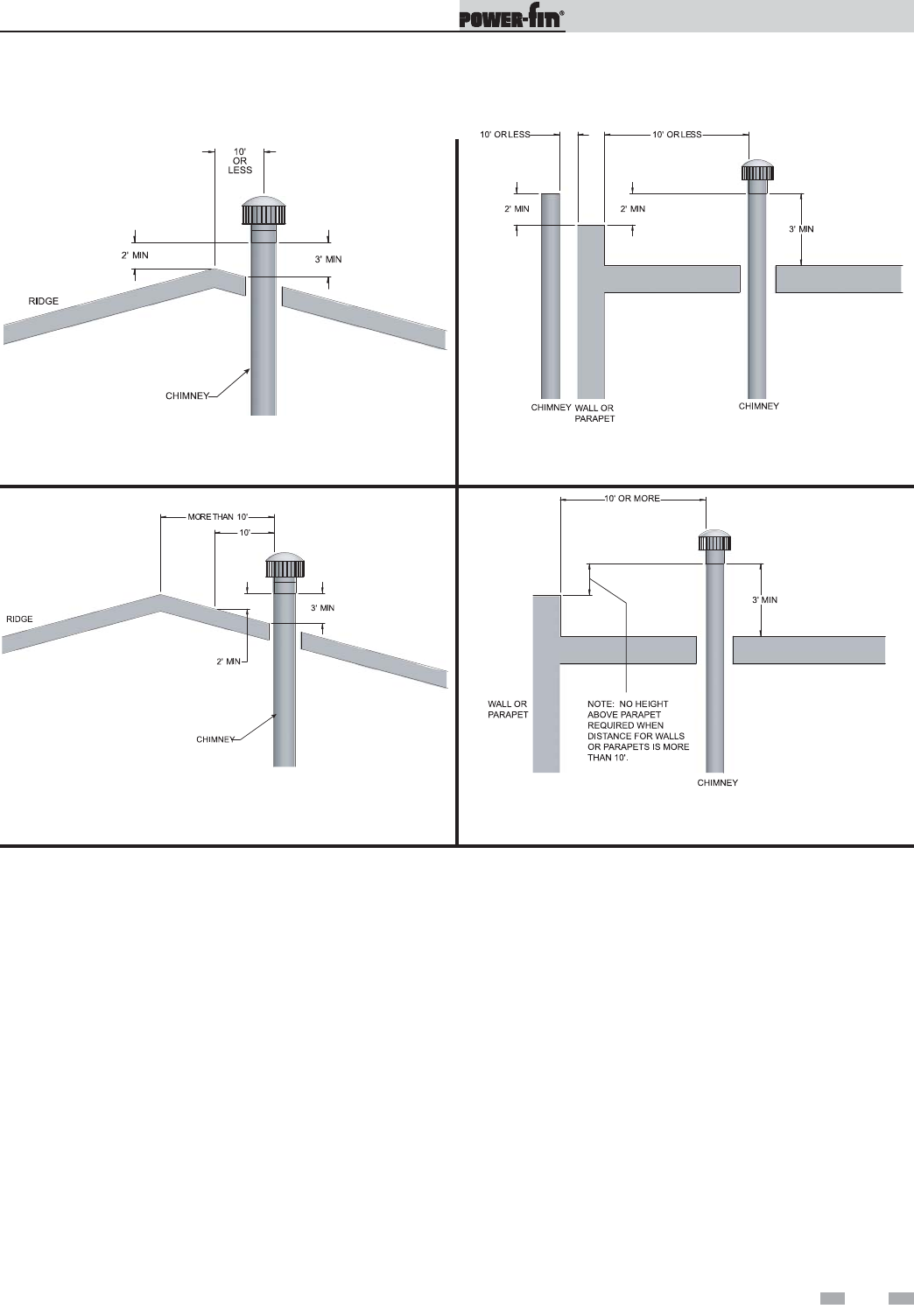
Installation & Operation Manual
2 Venting (continued)
27
Vertical Vent Termination Clearances - Venting options: A, B, C, G, H & I
Figure 2-6_Vent Termination from Peaked Roof - 10 ft.
or Less From Ridge
Figure 2-7_Vent Termination from Peaked Roof - 10 ft.
or More From Ridge
Figure 2-8_Vent Termination from Flat Roof - 10 ft. or
Less From Parapet Wall
Figure 2-9_Vent Termination from Flat Roof - 10 ft. or
More From Parapet Wall
The vent terminal should be vertical and exhaust outside the building at least 2 feet (0.61m) above the highest point of the roof
within a 10 foot (3.05m) radius of the termination.
The vertical termination must be a minimum of 3 feet (0.91m) above the point of exit.
A vertical termination less than 10 feet (3.05m) from a parapet wall must be a minimum of 2 feet (0.61m) higher than the parapet
wall.
The vent cap should have a minimum clearance of 4 feet (1.22m) horizontally from and in no case above or below, unless a 4 foot
(1.22m) horizontal distance is maintained from electric meters, gas meters, regulators, and relief equipment.
The venting system shall terminate at least 3 feet (0.9m) above any forced air inlet within 10 feet (3.05m).
The venting system shall terminate at least 4 feet (1.2m) below, 4 feet (1.2m) horizontally from, or 1 foot (30cm) above any door,
window, or gravity air inlet into any building.
Do not terminate the vent in a window well, stairwell, alcove, courtyard, or other recessed area. The vent cannot terminate below
grade. The bottom of the vent terminal shall be located at least 12 inches (30cm) above the roof or above normal snow levels.
To avoid a blocked flue condition, keep the vent cap clear of snow, ice, leaves, debris, etc.



