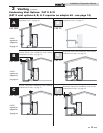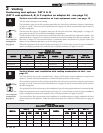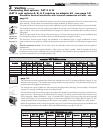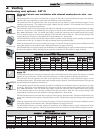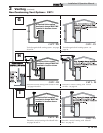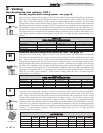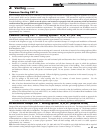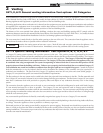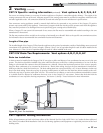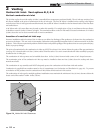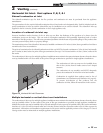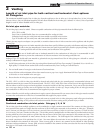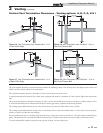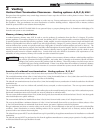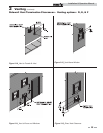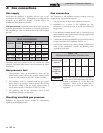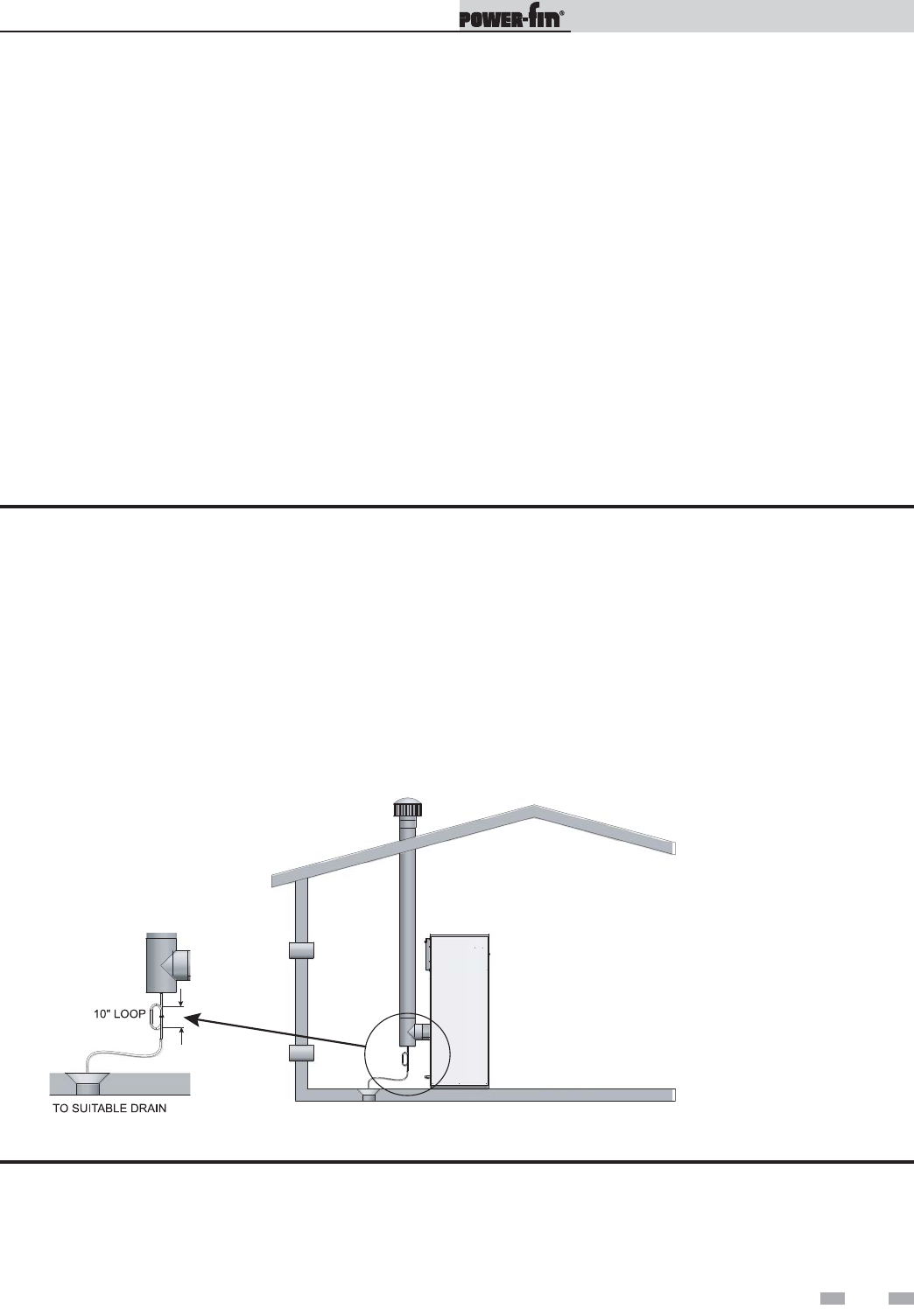
Installation & Operation Manual
2 Venting (continued)
23
CAT IV Specific venting information (continued): Vent options A, B, C, D, E, & F
Do not use an existing chimney as a raceway if another appliance or fireplace is vented through the chimney. The weight of the
venting system must not rest on the unit. Adequate support of the venting system must be provided in compliance with local codes
and other applicable codes. All connections should be secured and sealed per the vent manufacturer’s specifications.
Vent connectors serving appliances vented by natural draft shall not be connected to any portion of the Category IV positive
pressure vent system used by this appliance. Connection of a negative draft flue into the positive pressure stack from this appliance
may cause flue products to be discharged into an occupied living space causing serious health injury.
When a Category IV vent system is disconnected for any reason, the flue must be reassembled and resealed according to the vent
manufacturer’s instructions.
The flue may terminate either vertically at the rooftop or horizontally on a sidewall. Refer to the specific vent termination sections
for information about recommended vent termination location and clearances.
Length of flue pipe
The installed length of the Category IV flue from the appliance to the point of termination, outside of the building, must not exceed
a maximum of 50 equivalent feet (15.2m) in length. Subtract 5 feet (1.5m) of equivalent length for each 90° elbow installed in the
vent. Subtract 2 1/2 feet (0.7m) of equivalent length for each 45° elbow installed in the vent.
CAT II/IV Drain Tee Requirements: Vent options A, B, C, D, E, & F
Drain tee installation
A drain tee must be installed in the Category II & IV vent pipe to collect and dispose of any condensate that may occur in the vent
system. The drain tee should be installed at the point where the flue turns vertical for a rooftop termination or as one of the first
fittings in a horizontal flue connector that will terminate on a sidewall. Ensure that horizontal portions of the vent are properly
sloped to allow condensate to be evacuated at the drain tee. Plastic drain tubing, sized per the vent manufacturer’s instructions,
shall be provided as a drain line from the tee. The drain tubing must have a trap provided by a 10" (25.4cm) diameter circular trap
loop in the drain tubing. Prime the trap loop by pouring a small quantity of water into the drain hose before assembly to the vent.
Secure the trap loop in position with nylon wire ties. Use caution not to collapse or restrict the condensate neutralization system
or a suitable drain for disposal of condensate that may occur in the Category IV vent system. Ensure that the drain from the
condensate tee is not exposed to freezing temperatures. See Section 7, Startup - Freeze Protection for more information.
Figure 2-3_Drain Tee Installation
CAT I Specific venting information:
Follow all requirements set forth in the latest edition of the National Fuel Gas Code, ANSI Z223.1, in Canada, the latest edition of
the CAN/CGA Standard B149 Installation Code for Gas Burning Appliances and Equipment or applicable provisions of the local
building codes.



