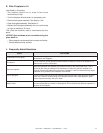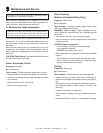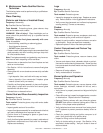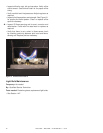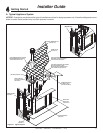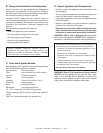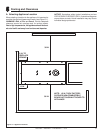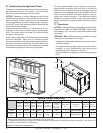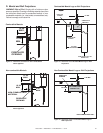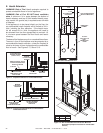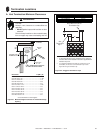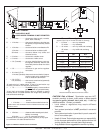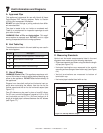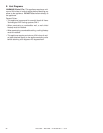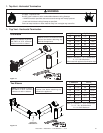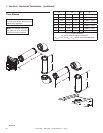
Heat & Glo • ESC-42ST • 2146-900 Rev. o • 5/12 21
D. Mantel and Wall Projections
WARNING! Risk of Fire! Comply with all minimum clear-
ances as specifi ed. Framing or fi nishing material closer than
the minimums listed must be constructed entirely of non-
combustible materials (i.e., steel studs, concrete board, etc).
Failure to comply could cause fi re.
Combustible Mantels
Non-combustible Mantels
Combustible Mantel Legs or Wall Projections
Non-Combustible Mantel Legs or Wall Projections
Figure 5.3 Clearances to mantels or other combustibles
above appliance
1 IN. MIN.
13 IN. MIN.
FROM OPENING
COMBUSTIBLE WALL OR
MANTEL LEG
FIREPLACE
OPENING
7 IN.
6 IN. MIN. FROM
OPENING
6 IN.
MAX.
COMBUSTIBLE
MATERIAL
Figure 5.5 Clearances to Combustible Mantel Legs or Wall
Projections.
1 IN. MIN.
13 IN. MIN.
4 IN. MAX.
FIREPLACE
OPENING
NON-COMBUSTIBLE WALL
NON-COMBUSTIBLE
MANTEL LEG
Figure 5.6 Clearances to Non-Combustible Mantel Legs or
Wall Projections.
10 IN.
MIN.
FIREPLACE
OPENING
12 IN.
MAX.
Figure 5.4 Clearances to Mantels or other Non-Combustibles
Above Appliance
FIREPLACE
OPENING
10 IN.
MIN.
4 IN.
MAX.
12 IN.
MAX.
NON-COMBUSTIBLE
MATERIAL



