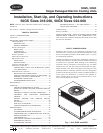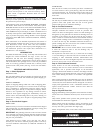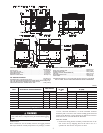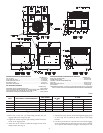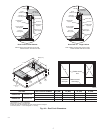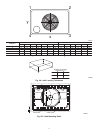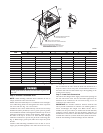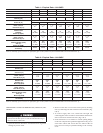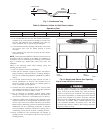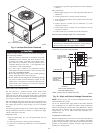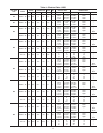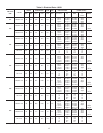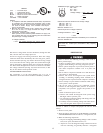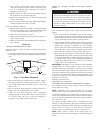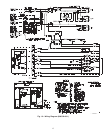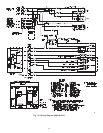
Fig. 4A— Roof Curb Dimensions
UNIT SIZE ODS CATALOG NUMBER
A
IN. (MM)
B
IN. (MM)
C
IN. (MM)
D
IN. (MM)
50GS018-042 50GX024-036
CPRFCURB006A00 8 (203) 11(279) 16-1/2 (419) 28-3/4 (730)
CPRFCURB007A00 14 (356) 11(279) 16-1/2 (419) 28-3/4 (730)
50GS048-060 50GX042-060
CPRFCURB008A00 8 (203) 16-3/16 (411) 17-3/8 (441) 40-1/4 (1022)
CPRFCURB009A00 14 (356) 16-3/16 (411) 17-3/8 (441) 40-1/4 (1022)
NOTES:
1. Dimensions in ( ) are in millimeters.
2. Roof curb is made of 16-gage steel.
3. Table lists only the dimensions per part number that have changed
4. Insulated panels: 1-in. thick fiberglass 1 lb. density.
C00076
Gask et around
outer edge
Insulated
deck pan
Gask et around
duct
S/A
R/A
HVAC unit
base
*Gask eting
outer flange
Flashing field
supplied
Roofing material
field supplied
Cant str ip
field supplied
*Provided with roofcurb
Roof
Duct wo rk
field supplied
Insulation (field
supplied)
Roofcurb*
Wood nailer*
Gask eting
inner flange*
Scre w
(NO TE A)
Roof Curb for Small Cabinet
Note A: When unit mounting scre w is used,
retainer bra cke t must also be used.
HVAC unit
base
*Gask eting
outer flange
Flashing field
supplied
Roofing material
field supplied
Cant str ip
field supplied
*Provided with roofcurb
Roof
Duct wo rk
field supplied
Insulation (field
supplied)
Roofcurb*
Wood nailer*
Gask eting
inner flange*
Scre w
(NOTE A)
Roof Curb for Large Cabinet
Note A: When unit mounting scre w is used,
retainer bra cket must also be used.
A
B Typ.
Supply opening
(B x C)
Long
Support
D
44
5
/16"
Return opening
(B X C)
Insulated
deck pan
Short
Support
C Typ.
5
→



