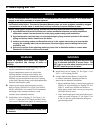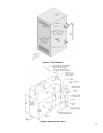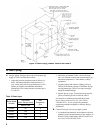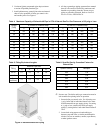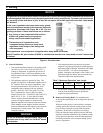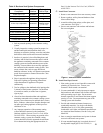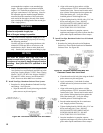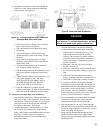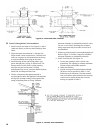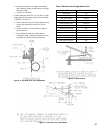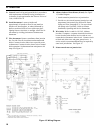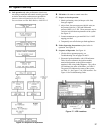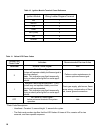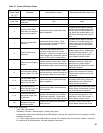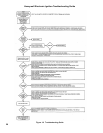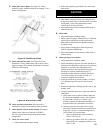
14
Figure 11: Vertical Vent Installation
H. Vertical (Through Roof) Vent Installation
1. Install vertical vent drain tee. See Figures 11 and 12.
Attach tee directly to elbow or horizontal pipe from
elbow.
2. Slope horizontal runs minimum ¼ inch per foot .
Slope toward vertical vent drain tee. Position weld
seams in vent pipes in all horizontal runs at the top
to avoid condensate from lying on the seams.
3. Installrestopsatoorandceilingwherevent
passesthroughoor,ceiling,orframedwall.The
restopmustclosetheoororceilingopening
between vent pipe and structure. Firestop
manufacturers are Air-Jet, American Metal Products,
Metal-Fab, and Simpson Dura-Vent.
4. Enclose vent passing through unoccupied or
occupied spaces above the appliance with materials
havingareresistanceratingatleastequaltothe
ratingofadjoiningoororceiling.Maintain
minimum clearance to combustible materials. Note:
Forone-ortwo-familydwellingsreresistance
rating requirement may not need to be met, but is
recommended.
5. Whenever possible install vent straight through roof.
Refer to Figure 13 if offset is necessary. Maintain
minimum clearance to combustible materials.
6. Install Vent Terminal. See Figure 14.
a. Locate roof opening to allow vertical vent
penetration. Size opening to maintain minimum
clearance from combustible materials.
b. Installroofashing.
c. Extend vent pipe to maintain minimum height
[H]aboveroofasspeciedinTable9.Vent
terminal must be minimum 2 feet horizontally
from roof surface and minimum 8 feet from any
vertical wall or similar obstruction. Provide
bracing as required in Table 9.
Figure 10: Horizontal Vent Terminal



