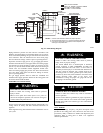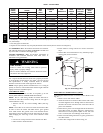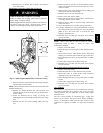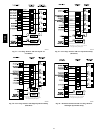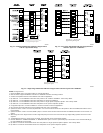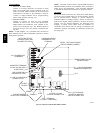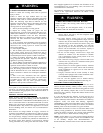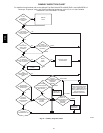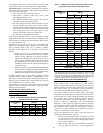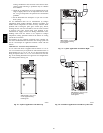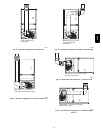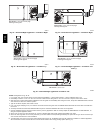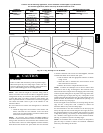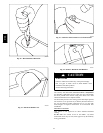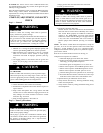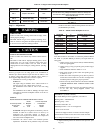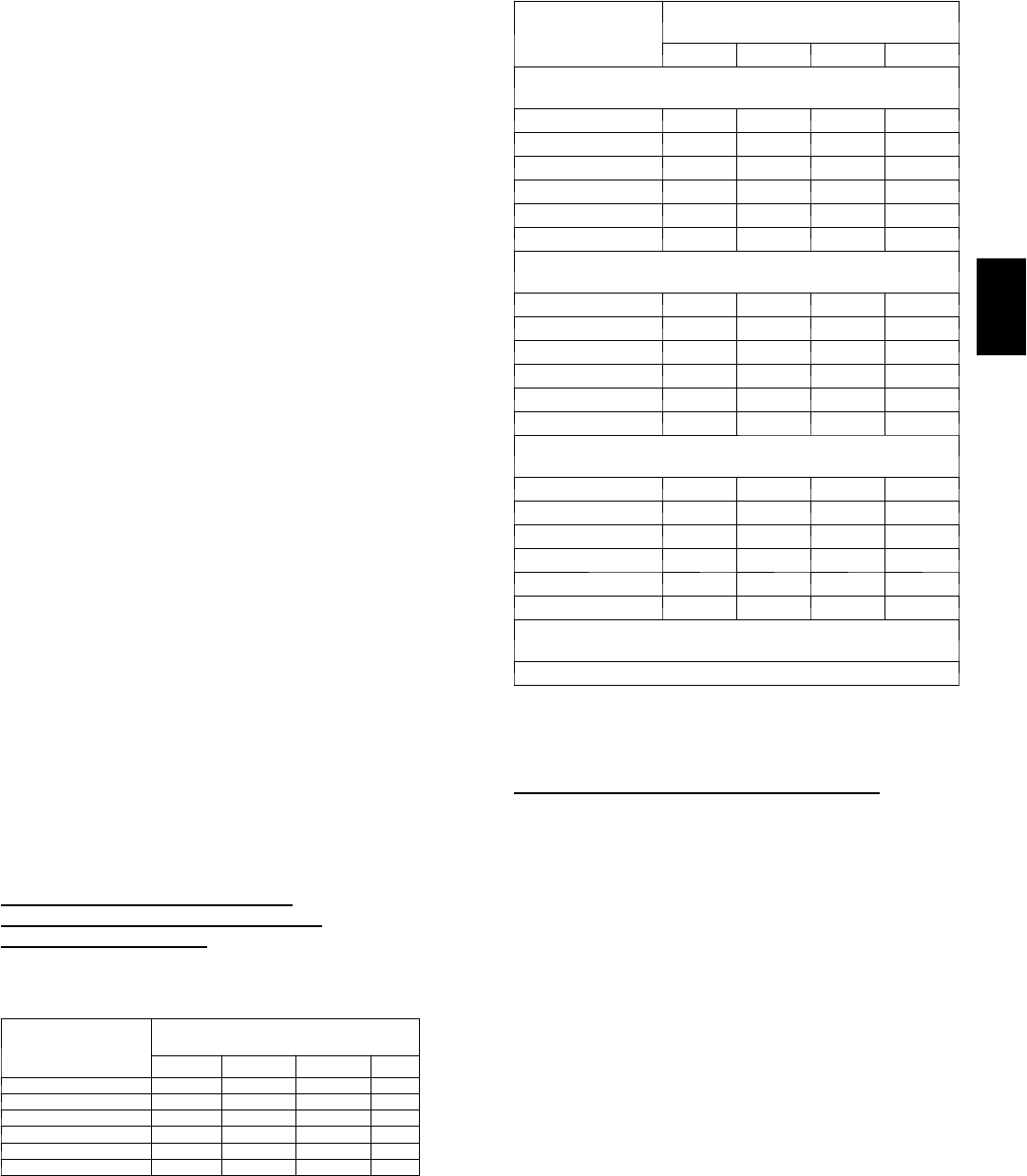
29
The Chimney Adapter Kit is a listed alternative venting system
for these furnaces. See the kit instructions for complete details.
Canada (and U.S.A.)--This furnace is permitted to be vented into
a clay tile--lined masonry chimney that is exposed to the outdoors
below the roof line, provided:
1. Vent connector is Type--B double--wall, and
2. This furnace is common vented with at least 1 draft
hoodequipped appliance, and
3. The combined appliance input rating is less than the
maximum capacity given in Table 8, and
4. The input rating of each space heating appliance is greater
than the minimum input rating given in Table 9 for the
local 99% Winter Design Temperature. Chimneys having
internal areas greater than 38 square inches require furnace
input ratings greater than the input ratings of these
furnaces. See footnote at bottom of Table 9, and
5. The authority having jurisdiction approves.
If all of these conditions cannot be met, an alternative venting
design shall be used, such as the listed chimney adapter kit with a
furnace listed for use with the kit, a listed chimney--lining system,
or a Type--B common vent.
Inspections before the sale and at the time of installation will
determine the acceptability of the chimney or the need for repair
and/or (re)lining. Refer to Fig. 35 to perform a chimney
inspection. If the inspection of a previously used tile--lined
chimney:
a. Shows signs of vent gas condensation, the chimney
should be relined in accordance with local codes and the
authority having jurisdiction. The chimney should be
relined with a listed metal liner, Type--B vent, or a listed
chimney adapter kitshallbe usedto reducecondensation.
If a condensate drain is required by local code, refer to
the NFGC, Section 10.9 for additional information on
condensate drains.
b. Indicates the chimney exceeds the maximum permissible
size in the tables,the chimney should be rebuilt or relined
to conform to the requirements of the equipment being
installed and the authority having jurisdiction.
A chimney without a clay tile liner, which is otherwise in good
condition, shall be rebuilt to conform to ANSI/NFPA 211 or be
lined with a UL listed (ULC listed in Canada) metal liner or UL
listed Type--B vent. Relining with a listed metal liner or Type--B
vent is considered to be a vent--in--a--chase.
If a metal liner or Type--B vent is used to line a chimney, no other
appliance shall be vented into the annular space between the
chimney and the metal liner.
Exterior Masonry Chimney FAN + NA
T
Installations with Type--B Double--Wall V
ent
Connectors
ENFPA & AGA
Table 8 – Combined Appliance Maximum Input Rating in
Thousands of BTUH per Hour
VENT HEIGHT
(FT)
INTERNAL AREA OF CHIMNEY
(SQ. IN .)
12 19 28 38
6 74 119 178 257
8 80 130 193 279
10 84 138 207 299
15 NR 152 233 334
20 NR NR 250 368
30 NR NR NR 404
Table 9 – Minimum Allowable Input Rating of Space--Heat-
ing Appliance in Thousands of BTUH per Hour
VENT HEIGHT
(FT)
INTERNAL AREA OF CHIMNEY
(SQ. IN .)
12 19 28 38
Local 99% Winter Design
Temperature: 17 to 26_F
6 0 55 99 141
8 52 74 111 154
10 NR 90 125 169
15 NR NR 167 212
20 NR NR 212 258
30 NR NR NR 362
Local 99% Winter Design
Temperature: 5 to 16_F*
6 NR 78 121 166
8 NR 94 135 182
10 NR 111 149 198
15 NR NR 193 247
20 NR NR NR 293
30 NR NR NR 377
Local 99% Winter Design
Temperature: ---10 to 4_F*
6 NR NR 145 196
8 NR NR 159 213
10 NR NR 175 231
15 NR NR NR 283
20 NR NR NR 333
30 NR NR NR NR
Local 99% Winter Design
Temperature: ---11_Forlower
Not recommended for any vent configuration.
*The 99% Winter Design Dry---Bulb (db) temperatures are found in the
1993 ASHRAE Fundamental s Han dbook, Chapter 24, Table 1 (United
States) and 2 (Canada), or use the 99.6% heating db temperatures found
in th e 1997 or 2001 ASHRAE Fundamental s Handbook, Climatic Design
Information chapter, Table 1A (United States) and 2A (Canada).
APPLIANCE APPLICATION REQUIREMENTS
Appliance operation has a significant impact on the performance
of the venting system. If the appliances are sized, installed,
adjusted, and operated properly, the venting system and/or the
appliances should not suffer from condensation and corrosion.
The venting system and all appliances shall be installed in
accordance with applicable listings, standards, and codes.
The furnace should be sized to provide 100% of the design
heating load requirement plus any margin that occurs because of
furnace model size capacity increments. Heating load estimates
can be made using approved methods available from Air
Conditioning Contractors of America (Manual J); American
Society of Heating, Refrigerating, and Air--Conditioning
Engineers; or other approved engineering methods. Excessive
over--sizing of the furnace could cause the furnace and/or vent to
fail prematurely. When a metal vent or metal liner is used, the
vent must be in good condition and be installed in accordance
with the vent manufacturer’s instructions.
To prevent condensation in the furnace and vent system, the
following precautions must be observed:
1. The return--air temperature must be at least 60_F db except
for brief periods of time during warm--up from setback at
no lower than 55_F(13_C) db or during initial start--up
from a standby condition.
2. Adjust the gas input rate per the installation instructions.
Low gas input rate causes low vent gas temperatures,
312A



