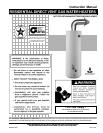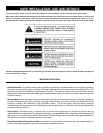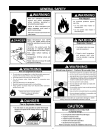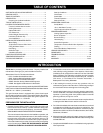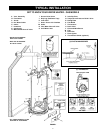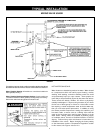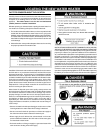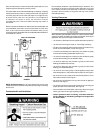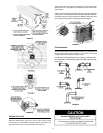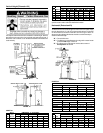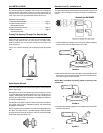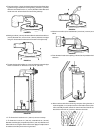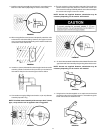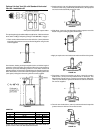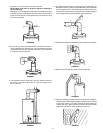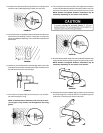
8
Also, the water heater must be located and/or protected so it is not
subject to physical damage by a moving vehicle.
This water heater must not be installed directly on carpeting. Carpeting
must be protected by metal or wood panel beneath the appliance
extending beyond the full width and depth of the appliance by
at least 3 inches (7.62 cm) in any direction, or if the appliance
is installed in an alcove or closet, the entire floor must be
covered by the panel. Failure to heed this warning may result in a
fire hazard.
Minimum clearances between the water heater and combustible and
noncombustible construction are 0 inch at the sides, 0 inches from
back, 4
”
(10.2 cm) from front of jacket to closet door and 3
”
(7.6 cm)
from top of jacket to combustible and noncombustible material. Minimum
vent clearance: 0 inches.
FIGURE 3.
NOTE: Provide 24 inches (61 cm) front clearance for servicing and
a adequate clearance between the jacket top and ceiling for servicing
the flue area.
Combustion Air and Ventilation
No vent damper, whether it is operated thermally or otherwise, is to
be installed on this direct vent water heater. Alteration of any part
of the factory-furnished vent assembly could result in improper
operation due to restriction of flue gases and may cause carbon
monoxide poisoning.
Venting Clearances
When determining the installation location for a direct vent water heater,
snow accumulation and drifting should be considered in areas where
applicable. See Figures 4 through 8 and items below.
• 18” minimum in all directions from any obstruction that may interfere.
• 18” minimum from the ground and 12 “ from ceiling overhangs.
• The direct vent terminal shall terminate at least 3 feet above any
forced air inlet located within 10 feet. See Figure 5.
• 9” minimum horizontally from or above any door, window or gravity
air inlet into the building (50,000 BtuH input or less.)
• 12” minimum horizontally from or above any door, window or gravity
air inlet into the building (over 50,000 BtuH input).
• 12” minimum below any door, window or gravity air inlet into the
building (50,000 BtuH input or less).
• 18” minimum below any door, window or gravity air inlet into the
building (over 50,000 BtuH input).
• 18” minimum from other gravity or natural appliance outlet vents
when directly above or 135° to either side of center line. See Figure 6.
• 36” minimum from any outlet vents when directly below or 45° to
either side of center line. See Figure 7.
• 36” minimum in all directions from any other forced air appliance
outlet vent. See Figure 7.
• The location selection must provide clearances for servicing and
proper operation of the water heater. See Figure 8.
• Vent termination must not be within 4 feet of any items such as gas
meters, gas valves or other gas regulating equipment.
• Unless specified at time of ordering, a standard extension
kit (No. 9000687) is individually packaged and shipped with
the water heater.
FIGURE 4.



