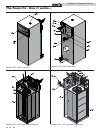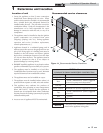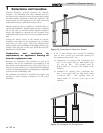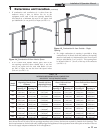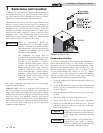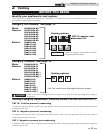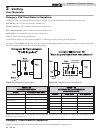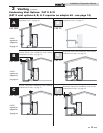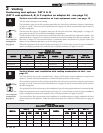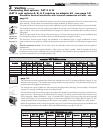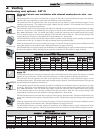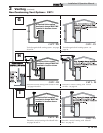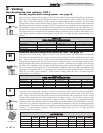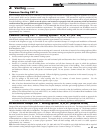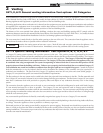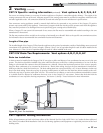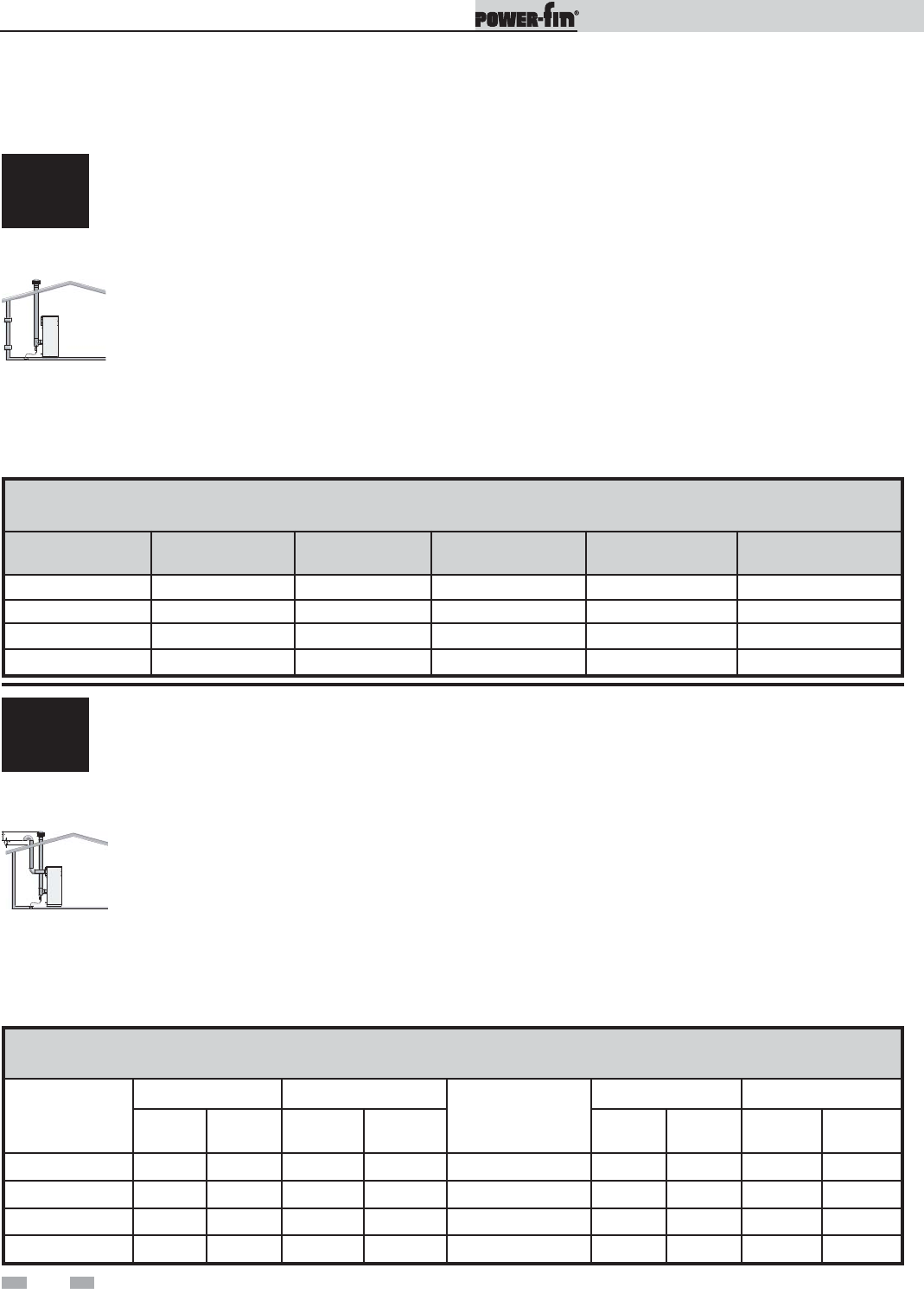
Installation & Operation Manual
16
2 Venting
A
CAT II requires
an adapter kit.
See page 14.
CAT II/IV
Vertical vent with combustion air from equipment room - see page 15.
The flue outlet terminates on the rooftop.
The termination point for the flue products must follow the vertical vent termination clearance requirements
on pages 27 and 28. These units can be identified by the Category IV and the control number M9 as noted on
the unit’s rating plate.
The flue from this Category IV appliance must have all vent joints and seams sealed gastight. A Category IV
vent system has specific vent material and installation requirements.
The flue products in the vent system may be cooled below their dew point and form condensate in the flue. The
materials used for a Category IV vent must be resistant to any corrosive damage from flue gas condensate. The
flue from a Category IV vent system must have a condensate drain with provisions to properly collect and
dispose of any condensate that may occur in the venting system.
Follow all requirements in the General Venting and Category IV General Venting sections for proper installation
and for venting flue products to the outdoors with a vertical termination (see pages 22 and 23).
Condensing vent options: CAT II & IV
(CAT II vent options A, B, & C requires an adapter kit - see page 14)
TABLE - 2C
VENT TERMINATION SIZES
MODEL
CAT II
VENT SIZE
CAT IV
VENT SIZE
MODEL
CAT II
VENT SIZE
CAT IV
VENT SIZE
PB/FN0502-M9 7" 4" PB/FN1501-M9 8" 6"
PB/FN0752-M9 9" 5" PB/FN1701-M9 9" 7"
PB/FN1002-M9 10" 6" PB/FN2001-M9 10" 8"
PB/FN1302-M9 12" 8"
-- -- --
B
CAT II requires
an adapter kit.
See page 14.
CAT II/IV
Vertical direct vent installation with rooftop combustion air inlet - see
page 15.
The Vertical Direct Vent system is installed with a Category IV flue and a separate combustion air pipe to the
outdoors. The flue outlet and combustion air intake must both terminate on the rooftop.
The termination point for the flue products must follow the vertical vent termination clearance requirements
on pages 27 and 28. These units can be identified by the Category IV and the control number M9 as noted on
the unit’s rating plate.
The optional Direct Vent system requires the installation of specific venting materials that are purchased locally.
Follow all requirements in the General Venting and Category IV General Venting sections for proper installation
and for venting flue products to the outdoors with a vertical termination (see pages 22 and 23).
The Vertical Direct Vent system requires the installation of an additional pipe to supply combustion air from
outdoors directly to the appliance. Follow all requirements under the Combustion Air Inlet section on pages 25
and 26.
TABLE - 2D
AIR & VENT TERMINATION SIZES
MODEL
CAT II CAT IV
MODEL
CAT II CAT IV
AIR
SIZE
VENT
SIZE
AIR
SIZE
VENT
SIZE
AIR
SIZE
VENT
SIZE
AIR
SIZE
VENT
SIZE
PB/FN0502-M9 5" 7" 5" 4" PB/FN1501-M9 6" 8" 6" 6"
PB/FN0752-M9 5" 9" 5" 5" PB/FN1701-M9 7" 9" 7" 7"
PB/FN1002-M9 6" 10" 6" 6" PB/FN2001-M9 8" 10" 8" 8"
PB/FN1302-M9 6" 12" 6" 8"
-- -- -- -- --



