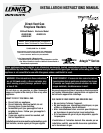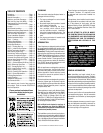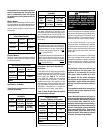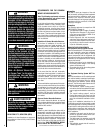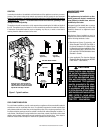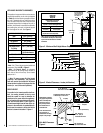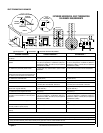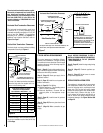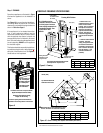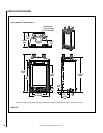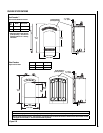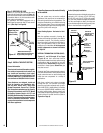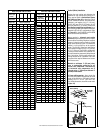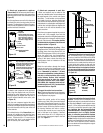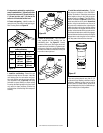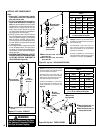
NOTE: DIAGRAMS & ILLUSTRATIONS ARE NOT TO SCALE.
5
Figure 1 - Typical Locations
LOCATION
In selecting the location, the aesthetic and functional use of the appliance are primary concerns.
However, vent system routing to the exterior and access to the fuel supply are also important.
Due to high temperatures, the appliance should be located out of traffic and away from furniture
and draperies, etc. (Figure 1). The location should also be free of electrical, plumbing or other
heating/air conditioning ducting.
The appliance should be mounted on a fully supported base extending the full width and depth of
the unit. The appliance may be located on or near conventional construction materials. However,
if installed on combustible materials, such as carpeting, vinyl tile, etc., a metal or wood barrier
covering the entire bottom surface must be used.
HORIZONTAL VENT
(Top Vent
Application)
VERTICAL VENT
(Top Vent
Application)
RECESSED
INSTALLATION
TOP VENT INSTALLATIONS
HORIZONTAL VENT
(Top Vent
Application)
VERTICAL VENT
(Top Vent
Application)
RECESSED
INSTALLATION
TOP VENT INSTALLATIONS
CAUTIONS
Ensure that the cross members
are not cut or weakened during
installation. The structural integ-
rity of the manufactured home
floor, wall, and ceiling / roof must
be maintained. This appliance
must be grounded to the chas-
sis of the manufactured home
in accordance with local codes
or in the absence of local codes,
with the National Electrical Code
ANSI / NFPA 70 - latest edition
or the Canadian Electrical Code
CSA C22.1 - latest edition.
MANUFACTURED HOME
REQUIREMENTS
This appliance may be installed in an after-
market permanently located, manufactured
home (USA only) or mobile home, where not
prohibited by local codes.
Cet appareil peut être installé dans un maison
préfabriquée (É.-U. seulement) ou mobile déjà
installée à demeure si les réglements locaux
le permettent.
Manufactured Home installations must be
installed in accordance with these instructions
and the following standards / codes:
• Manufactured Home Construction and
Safety Standard Title 24 CFR, Part 3280, or
the current Standard for Fire Safety Criteria
for Manufactured Home Installations, Sites
and Communities ANSI / NFPA 501A in the
USA, and CAN / CSA Z240 MH Mobile Home
Standard in Canada
• (when applicable) The American National
Standard for Manufactured Homes (NCSBCS
/ ANSI A225.1 - latest edition).
COLD CLIMATE INSULATION
For cold climate installations, seal all cracks around your appliance with noncombustible material
and wherever cold air could enter the room. It is especially important to insulate outside chase
cavity between studs and under floor on which appliance rests, if floor is above ground level. Gas
line holes and other openings should be caulked or stuffed with unfaced fiberglass insulation. In
cold climates, if the fireplace is being installed on a cement slab, a sheet of plywood or other raised
platform can be placed underneath to prevent conducting cold up into the room. It also helps to
sheetrock inside surfaces and tape for maximum air tightness and caulk firestops.
Top View
When the unit is installed with one
side flush with a wall, the wall on the
other side of the unit must not extend
beyond the front edge of the unit.



