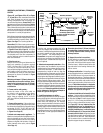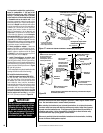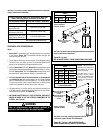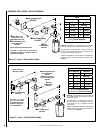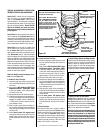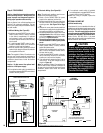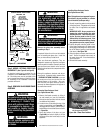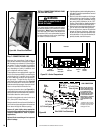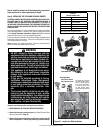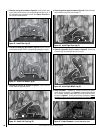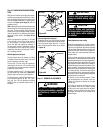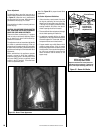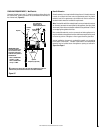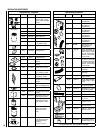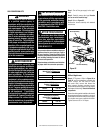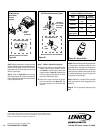
NOTE: DIAGRAMS & ILLUSTRATIONS ARE NOT TO SCALE.
29
* Vent to combustible
on Side = 1" Min.
Vent to combustible
on Top = 3" Min.
IMPORTANT NOTE:
Place the header verti-
cal as shown to main-
tain proper clearance
from the vent system to
combustibles.
Figure 52
Fireplace (right side)
1" Min.
(25 mm)*
4" Min �
(102 mm)*
This Area Must
Remain Clear of
Combustible Material
s
Top of
Appliance
Header
(2x4)
Drywall
Spacers
FINISHING REQUIREMENTS - Wall Details
Complete finished interior wall. To install the appliance facing flush with
the finished wall, position framework to accommodate the thickness of
the finished wall (
Figure 52).
u
4" clearance is required above the elbow for installations that require an
elbow at the top of the unit and that ends in a horizontal termination.
Hearth Extension
A hearth extension is not required with this appliance. If a hearth extension
is used, do not block the lower control compartment panel. Any hearth
extension used is for appearance only and does not have to conform to
standard hearth extension installation requirements.
Note: Combustible wall finish materials and/or surround materials must not
be allowed to encroach the area defined by the appliance front face (black
sheet metal). Never allow combustible materials to be positioned in front of
or overlapping the appliance front face.
Non-combustible materials, such as surrounds and other appliance trim,
may be installed on the appliance front face with these exceptions: they must
not cover any portion of the glass or the air gaps above the glass door.
Vertical installation clearances to combustible mantels vary according
to the depth of the mantel. Mantels constructed of non-combustible
materials may be installed above the appliance opening as outlined in
Figure 3 on Page 6.



