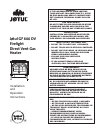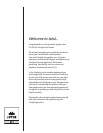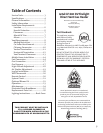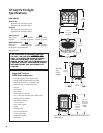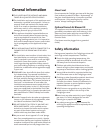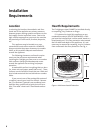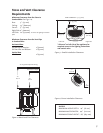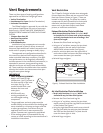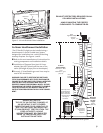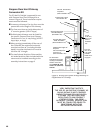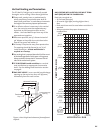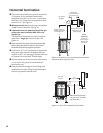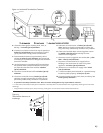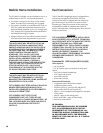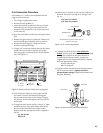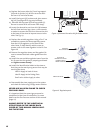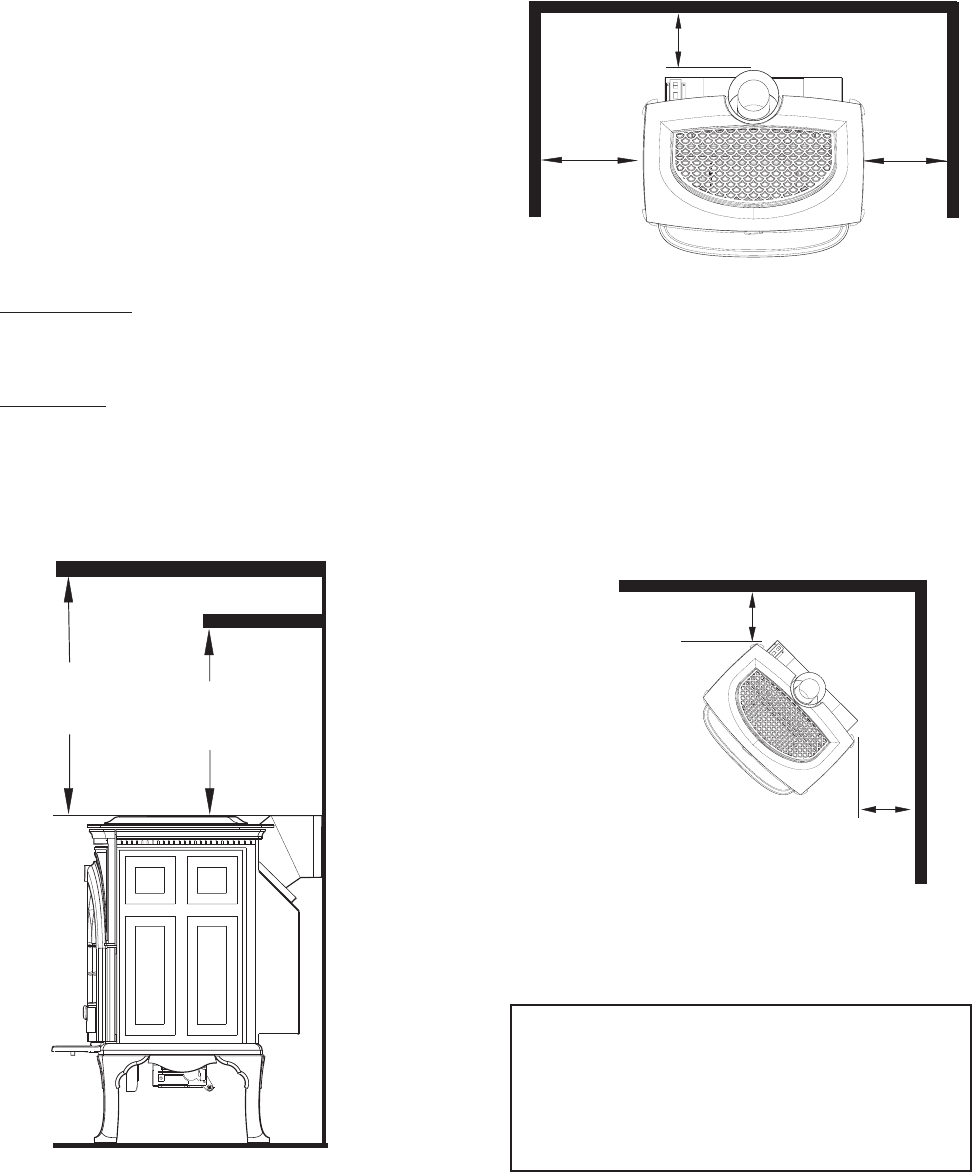
7
ALCOVE:
MAXIMUM ALCOVE DEPTH: 24” (61 cm)
MINIMUM ALCOVE WIDTH: 44” (112 cm)
MINIMUM CEILING HEIGHT: 64” (163 mm)
Stove and Vent Clearance
Requirements
Minimum Clearances from the Stove to
Combustibles: See Figs. 2-4.
Rear: 3” (75 mm)
Ceiling: 33” (840 mm)
Corner: 3” (75 mm)
Right Side: 4” (100 mm)
Left Side: 10” (254 mm) - for access to Lighting Instruction
plate
Minimum Clearances from the Vent Pipe
to Combustibles:
Horizontal Run:
Off the top of the pipe - 2”(50mm)
Off the sides and bottom - 1”(25mm)
Vertical Run:
All sides 1”(25mm)
* Allow 10” on left side of the appliance for
complete access to the lighting instructions
and control valve.
REAR CLEARANCE = 3” (75 mm)
Left Side* Right Side
10”
(25.5 cm)
4”
(10 cm)
Figure 3. Parallel Installation Clearances
3” (7.5 cm)
3 ”
(7.5 cm)
3”
7.5 cm
Figure 4. Corner Installation Clearance.
24” or greater depth of ceiling
10” or less in depth
33”
84 cm
29”
74 cm
Figure 2. Mantel and Trim Clearances.



