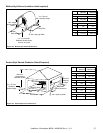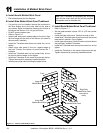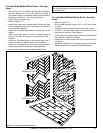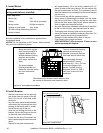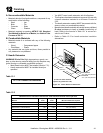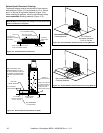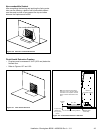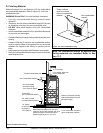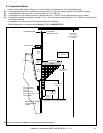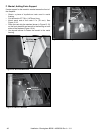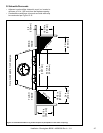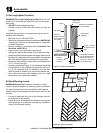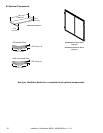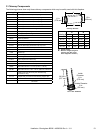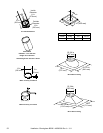
45
E. Combustible Mantel
• RefertotheshadedareasofFigure12.11forthelocationanddimensionsofacombustiblemantel.
• Acombustiblemantelmaybepositionednolowerthan22in.(508mm)abovethetopofthereplaceopening.
• Acombustiblemantelmayhaveamaximumdepthof12in.(305mm).
• Combustibletrimandmaterialscannotbeplacedwithin6in.(152mm)ofthereplaceopening(toporsides).
• Combustiblematerialsprojectingmorethan11/2in.(38mm)shallnotbeplacedwithin12in.(305mm)fromthetopof
thereplaceopening.
• Combustibletrimmustnotcoverthemetalsurfacesofthereplace.
• MantelclearanceisinaccordancewithSection 7-3.3.3 of ANSI/NFPA211.
7 ft (2134 mm)
minimum
base of fireplace
to ceiling
Combustible Wall
2 x 4 stud wall
Standoffs
Measured from top of fireplace opening
12 in./305 mm
1 1/2 in./
38 mm
maximum
22 in./559 mm
minimum
Combustible
Decorative Facing
Seal joint with
non-combustible
sealant
6 in./152 mm
minimum
12 in./305 mm
minimum
Grid represents
1 in. squares
Non-combustible
Decorative Facing
such as:
Steel, iron, brick,
tile, concrete, slate,
glass, plasters.
Mantel
Figure 12.11 Clearances to Mantels or other Combustibles above Fireplace
Heatilator•BirminghamBIR42•4059-308RevJ•1/11



