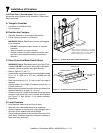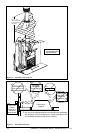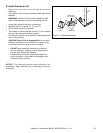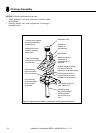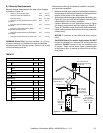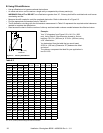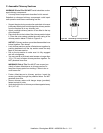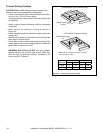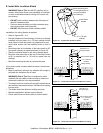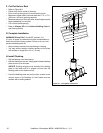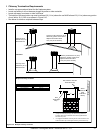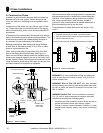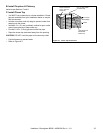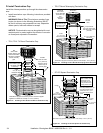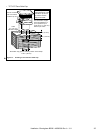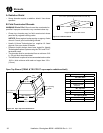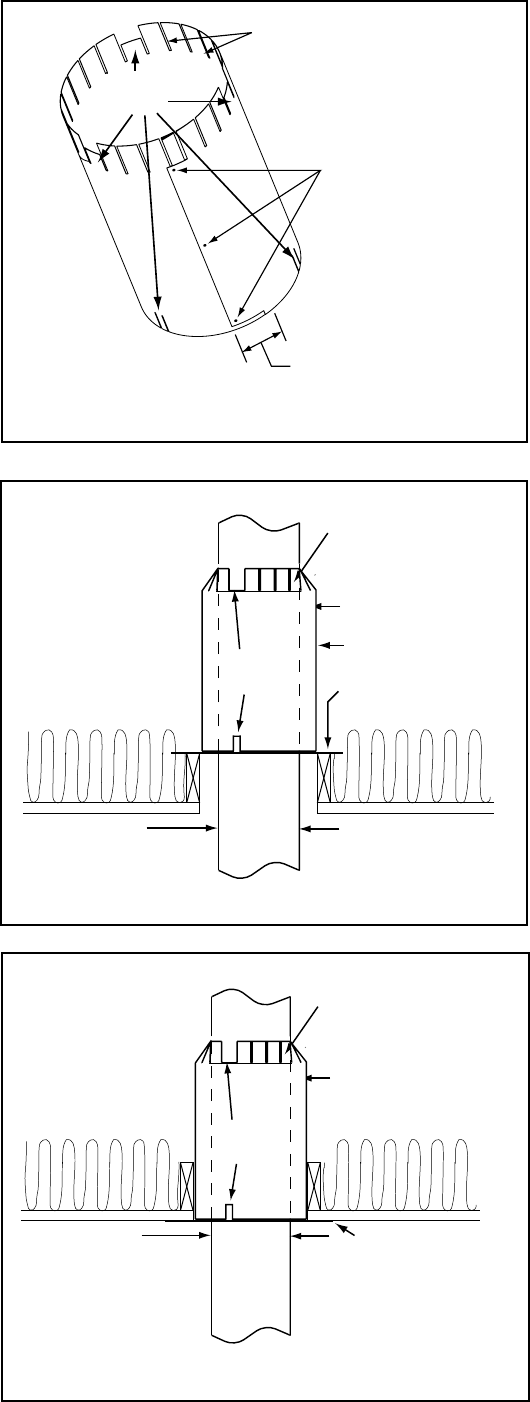
29
Installationofaceilingrestopisrequired
• RefertoFigures8.6-8.8.
• Rolltheshieldaroundthechimney(ifchimneyisalready
installed)untilyouhavea3in.(76mm)overlapandthe
threeholesoneachsidematchup(largeholesontop).
• Insert three screws into the matching holesto form a
tube.
• Bendthreetabsonthebottomofthetubeinwardto90°
tomaintainchimneyairspaceasshowninFigure8.6.
• Resttheinsulationshieldontheceilingrestopbelow.
• Bendthethreeshorttabsatthetopoftheshieldinward
to90°tomaintainthe2in.(51mm)airspacefromthe
chimney.
• Bendtheremainingtoptabstojustmeetthepipe.
3 in. (76 mm)
overlap
Insert three
screws
Bend inward
90°
Bend remaining tabs
to rest against pipe to
prevent insulation
from falling in.
Figure 8.6 Prepare Attic Insulation Shield
E. Install Attic Insulation Shield
WARNING! Risk of Fire! You MUST install an attic in-
sulation shield when there is any possibility of insulation
or other combustible material coming into contact with
the chimney.
pack insulation between the chimney and
the attic insulation shield.
• Failure to keep insulation and other materials away
from chimney pipe could cause re.
offset chimney inside insulation shield.
Ifyouwishtomakeacustomshieldorbarrier,followthese
guidelines:
• Metalispreferred,althoughanymaterialstiffenoughto
holdbacktheinsulationcanbeused.
WARNING! Risk of Fire! Use of cardboard or other
materials that can deect under humidity or other envi-
ronmental conditions is not recommended.
• Theshieldorbarriermustbetallenoughtoextendabove
theinsulationandpreventblown-ininsulationfromspilling
intothecavity.
• Theshieldshouldbeafxedtobuildingstructure.
• Maintainspeciedairspacesaroundchimney.
• Checkinstructionsandlocalcodesforfurtherdetails.
Heatilator•BirminghamBIR42•4059-308RevJ•1/11
6 Tabs bent
in 90°
Tabs bent in to
rest against pipe
Attic Insulation Shield
Ceiling Firestop
13 in.
(330 mm)
17 in. (432 mm)
diameter
InsulationInsulation
Pipe
Pipe
6 Tabs bent
in 90°
Tabs bent in to
rest against pipe
Attic Insulation Shield
Ceiling Firestop
13 in.
(330 mm)
17 in. (432 mm)
diameter
InsulationInsulation
Pipe
Pipe
Figure 8.7 Install Attic Insulation Shield Above the Ceiling
Figure 8.8 Install Attic Insulation Shield Below the Ceiling



