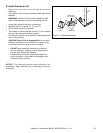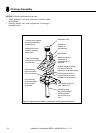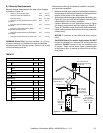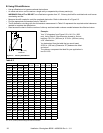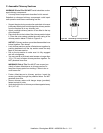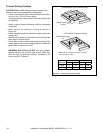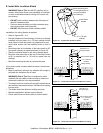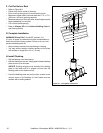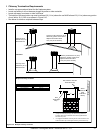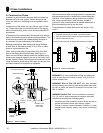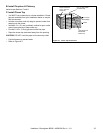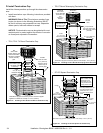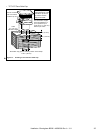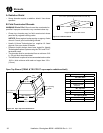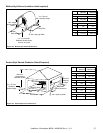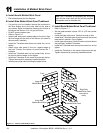
31
Slanted Roofs
Flat Roofs
Chimney must
extend 3 ft (.9 m)
above the roof
Chimney must extend 2 ft (.6 m)
above any portion of the roof or
adjacent structures within
10 ft (3 m) of the chimney
Chimney must
extend 3 ft (.9 m)
above the roof
Chimney must extend 2 ft (.6 m)
above any portion of the roof or
adjacent structures within
10 ft (3 m) of the chimney
Multiple Chimney Locations
A B
6 in. (minimum) up to 20 in.
152 mm/508 mm
18 in. minimum
457 mm
20 in. and over 0 in. minimum
Gas, Wood or Fuel Oil
Termination Cap
Wood
Minimum
(See
illustration
above)
B
Gas
Termination
Cap **
A *
Perpendicular Wall
*
If using decorative cap cover(s), this distance may need to be
increased. Refer to the installation instructions supplied with the
decorative cap cover.
**
In a staggered installation with both gas and wood terminations, the
wood termination cap must be higher than the gas termination cap.
I. Chimney Termination Requirements
• Installacapapprovedandlistedforthisreplacesystem.
• Locatecapwhereitwillnotbecomepluggedbysnoworothermaterials.
• Locatecapawayfromtreesorotherstructures.
• Thebottomoftheterminationcapmustbeatleast3ft(.91m)abovetheroofANDatleast2ft(.61m)aboveanyportion
ofroofwithin10ft(3.05m)asshowninFigure8.10.
• Seebelowfordistancerequiredbetweencaps.
Figure 8.10 Multiple Chimney Locations
Heatilator•BirminghamBIR42•4059-308RevJ•1/11



