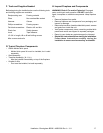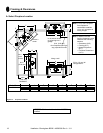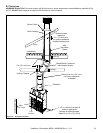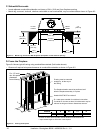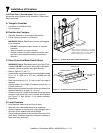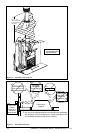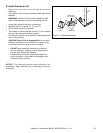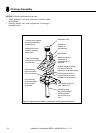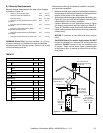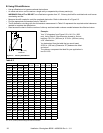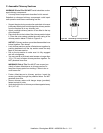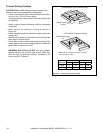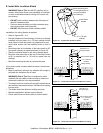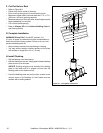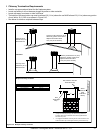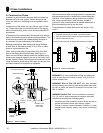
25
A. Chimney Requirements
Measureverticaldistancesfromthebaseofthereplace
asshowninFigure8.2.
20 ft (6.10 m) max.
pipe between an
offset & return
Ceiling firestop
35 ft (10.7 m)
max. straight
unsupported
chimney height
18.5 ft (5.64 m)
min. height
single offset-return
90 ft (27.4 m)
max. height
6 ft (1.83 m) max.
unsupported chimney
above roof
97 1/2 in.
(2477 mm)
Effective
Height
14-11
Transition
Figure 8.2 Chimney Requirements
Table 8.1
WARNING! Risk of Fire! You must maintain 2 in. (51 mm)
air space clearance to insulation and other combustible
materials around the chimney system. Failure to do so may
cause overheating and re.
Determinethechimneycomponentsneededtocomplete
yourparticularinstallation:
• Measurethetotalverticalheightofthereplaceinstallation
fromthebaseofthereplaceassemblytotheapproximate
locationofthebottomoftheterminationcap.
• Subtracttheeffectiveheightofthereplaceassembly(see
Figure8.2)fromthetotalverticalheighttodeterminethe
overallheightofthechimneyinstallation.
• CreateaschematicforyourapplicationsimilartoFigure
8.2showingcomponentsrequired(referringtoTable8.1).
Figure8.1identiesthosecomponentsandwhereused.
• Installaceilingrestopwheneverthechimneypenetrates
aoor/ceiling.
NOTICE: A maximum of one offset and return may be
used.
CAUTION! Risk of Fire and/or Asphyxiation! DO NOT
connect this replace to a chimney ue servicing another
appliance. DO NOT connect to any air distribution duct
or system. These actions could cause overheating/re
in the chimney ue, or release of exhaust fumes into the
living areas.
• Minimumoverallstraightheight 18ft (5.5m)
• Minimumheightwithoffset/return 18.5ft (5.64m)
• Maximumheight 90ft (27.43m)
• Maximumchimneylengthbetweenanoffset
and return
20ft (6.1m)
• Maximumdistancebetweenchimney
stabilizers
35ft (10.67m)
• Maximumunsupportedchimneylength
betweentheoffsetandreturn
6 ft (1.83m)
• Maximumunsupportedchimneyheightabove
thereplace
35ft (10.67m)
• Maximumunsupportedchimneyaboveroof 6 ft (1.83m)
Heatilator•BirminghamBIR42•4059-308RevJ•1/11
HEIGHT OF CHIMNEY COMPONENTS in. mm
Chimney Stabilizer
SL11 4-3/4 121
Ceiling Firestops
FS538 0 0
FS540 0 0
Offsets/Returns
SL1130 18 457
Roof Flashing
RF570 0 0
RF571 0 0
Chimney Sections*
SL1106 4-3/4 121
SL1112 10-3/4 273
SL1118 16-3/4 425
SL1136 34-3/4 883
SL1148 46-3/4 1187
* Dimensions reect effective height.



