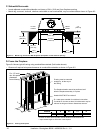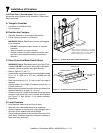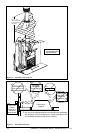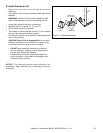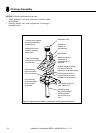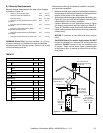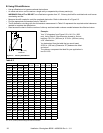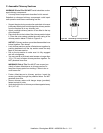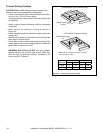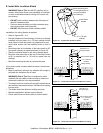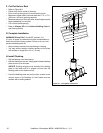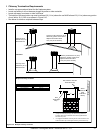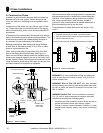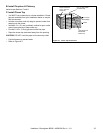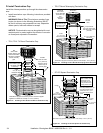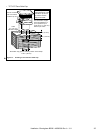
28
ROOM ABOVE (non-insulated ceiling)
ATTIC ABOVE (insulated ceiling)
B
A
Ceilng firestop from
bottom
Ceiling firestop from
top
Note: Use same dimensional lumber for framing
ceiling firestop and joists.
Figure 8.5 Installing the Ceiling Firestop
• Install aceiling restop whenever chimney penetrates
ceiling/oor.
• Mark and cut an opening in ceiling as shown in
Figure8.5.
• Frametheopeningwiththesamesizelumberusedinthe
ceilingjoists.
• Nailtheceilingrestoptothebottomoftheceilingjoists
whenthereisaroomabove/
• Useanatticinsulationshieldiftheceilingisinsulated.The
ceilingrestopmaythenbeattachedaboveorbelowthe
joists.RefertoFigure8.6and8.7.
D. Install Ceiling Firestops
CAUTION! Risk of Fire! Ceiling restops must be used
whenever the chimney penetrates a ceiling/oor.
• Chase construction requires ceiling restops at each oor
or every 10 ft (3.05 m) of clear space.
• The ceiling restop slows spread of re and reduces cold
air inltration.
WARNING! Risk of Fire! DO NOT seal area between
restop opening and chimney pipe except where they
enter the attic or leave the warm-air envelope of the
home (use 600° F sealant).
Heatilator•BirminghamBIR42•4059-308RevJ•1/11
Catalog #
A B
in. mm in. mm
FS538 17 432 17 432
FS540 17 432 26 660



