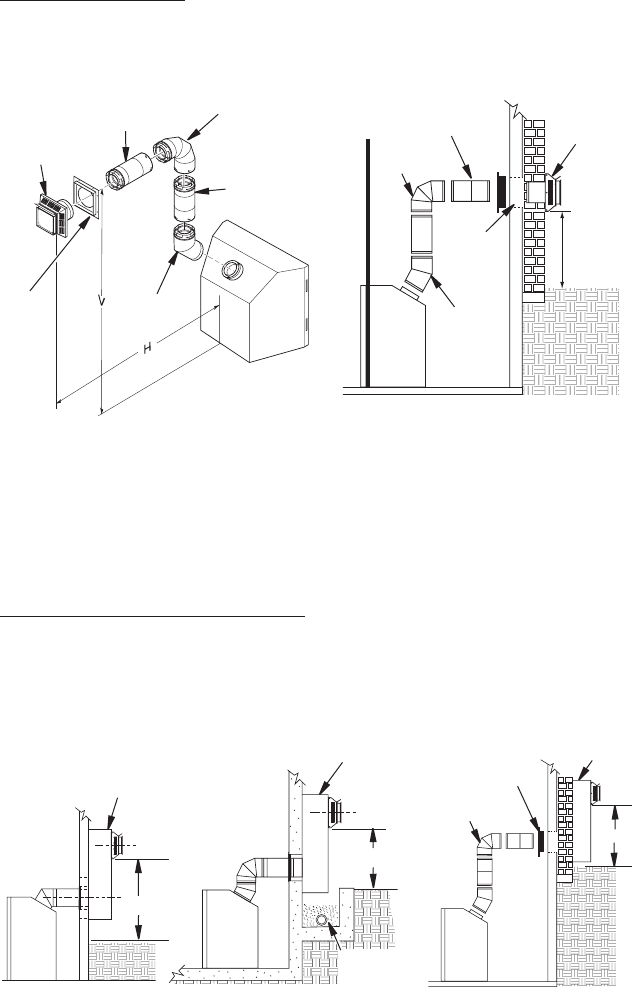
www.fmiproducts.com
116646-01J12
VENTING INSTALLATION
Continued
Vertical (V) Required
Vertical (V) Vertical Pipe Horizontal (H)
*43
3
/
4
" min. None 30" max.
53
3
/
4
" min. 1 ft. 48" max.
65
3
/
4
" min. 2 ft. 60" max.
77
3
/
4
" min. 3 ft. 84" max.
89
3
/
4
" min. 4 ft. 20' max.
* Ground Floor Corner Venting
Figure 15 - Horizontal Termination Conguration for Corner Installation Using One
90° Elbow
Square
Termination
Wall
Firestop
Not to Exceed
(H) Limits
As Required
for (V), See
Chart for
Pipe Section
Required
45°
Elbow
90° Elbow
90°
Elbow
Square
Termination
Wall
Firestop
45°
Elbow
Not to Exceed
(H) Limits
12" Min.
CORNER INSTALLATION
Recommended Applications:
• Corner ground oor installation
• Ground oor installation where pipe vents horizontally through wall (over 12" horizontal pipe)
• Basement installation where one foot clearance from ground to termination is possible
SNORKEL TERMINATION INSTALLATION
Recommended Applications:
• Installations requiring a vertical rise on
building exterior
• Any installation using snorkel termination
to achieve one foot above ground
Snorkel
Termination
12" Min.
12" Min.
Adequate
Drainage
Snorkel
Termination
Snorkel
Termination
90° Elbow
12" Min.
Wall
Firestop
Snorkel terminations are available for instal-
lations requiring a vertical rise on exterior of
building. If installing snorkel termination below
grade, you must provide proper drainage to
prevent water from entering snorkel termina-
tion (see Figure 16). Do not back ll around
snorkel termination.
Figure 16 - Snorkel Termination Congurations for Below Ground Installation


















