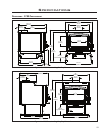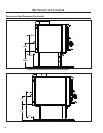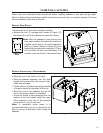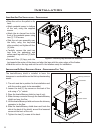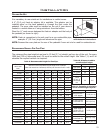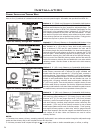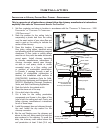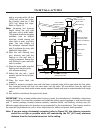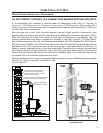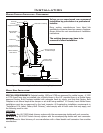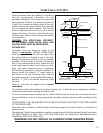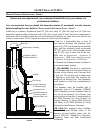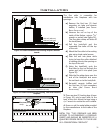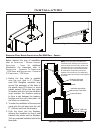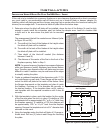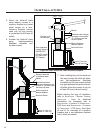
27
Installation
MASONRY CHIMNEY INSTALLATION - FREESTANDING:
DO NOT CONNECT THIS UNIT TO A CHIMNEY FLUE SERVING ANOTHER APPLIANCE.
A non-combustible oor protector is required under all freestanding units; refer to “CLEARANCES TO
COMBUSTIBLES - 1200 FREESTANDING” or “CLEARANCES TO COMBUSTIBLES - 1700 FREESTANDING”. When venting into a
masonry chimney, the oor protector must be installed directly below the chimney vent and 2” (50.8 mm)
on either side of the chimney vent.
Vent the stove into a clean, lined, approved masonry chimney in good condition, conforming to local
building codes and meeting the minimum standards of the National Fire Protection Association (NFPA).
Make sure there are no cracks, loose mortar or other signs of deterioration and blockage. Have the
chimney cleaned before the stove is installed and operated, or vent with a listed 6” (150 mm) factory-
built chimney suitable for use with solid fuels and conforming to ULC-S629 Standard for 650°C factory-
Built Chimneys in CANADA or UL 103 HT Factory-Built Chimneys for Residential Type and Building Heating
Appliances in the U.S.A. Connect the stove to this chimney with a short and straight 6” (150 mm), 24
gauge or heavier, single-wall black or blued steel smoke pipe. Connection to all masonry chimneys must
be a metal or masonry thimble cemented in place. All smoke pipes must slope upwards, all connections
must be tight and secured with three sheet metal screws equally spaced. The smoke pipe length should
not exceed 40% of the chimney height above the stove.
When connecting the stove through a combustible wall to a masonry chimney, additional steps are required.
Hearth pad.
Floor.
Pedestal
Woodstove
Optional
fan.
Outside air connection
through wall or floor.
All chimneys in Canada must be fully
lined with a 6" (150 mm) stainless
steel liner from the chimney connector
to the top of the chimney.
Chimney thimble; non-combustible (cement
or metal) and must be cemented in place.
Single or listed double
wall chimney connector.
Figure 27: Installation into a masonry chimney.
Floor
Hearth
pad
Termination
cap / kit
Minimum clearance
single wall 10” (254 mm)
double wall 8” (203 mm)
(double check with
pipe manufacturer)
Wall thimble in
combustible wall
Access door
for cleaning
1” (25 mm)
air gap
Rigid pipe
Rigid tee
Connector
pipe
Figure 28: Installation into chimney through a
combustible wall.
Consult the chimney connector manufacturer and
refer to Figure 28.



