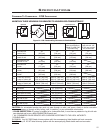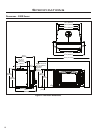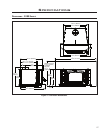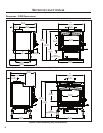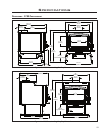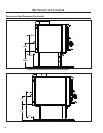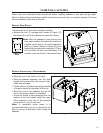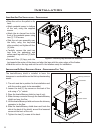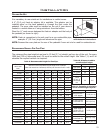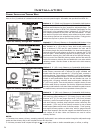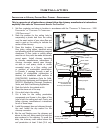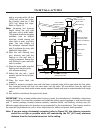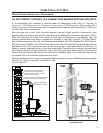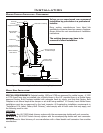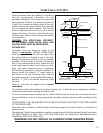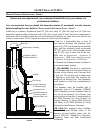
23
Installation
OUTSIDE AIR KIT:
It is mandatory to use outside air for installations in mobile homes.
A 4” (10.2 cm) fresh air adaptor kit is available. This adaptor can be
installed either on the back pedestal or through the oor under the
pedestal. The cover plate must be installed on the unit if your stove is
located in a mobile home or if using outside air from the bottom.
Place the ” mesh screen between the fresh air adaptor and the body of
the pedestal (as shown to right).
NOTE: Fresh air connection to the unit must be a non-combustible pipe,
example: 4” (10.2 cm) single wall aluminum ex pipe.
NOTE: Remove the cover plate on the rear of the pedestal if room air is to be used for combustion air.
RECOMMENDED HEIGHTS FOR FLUE PIPE:
The minimum ue pipe height at sea level is 12 feet (3.7 m) straight up from top of the unit. For every
1000 feet (305 m) above sea level, 4% must be added to the overall height. Use Tables 7, 8, and 9 to
calculate the required vertical rise required.
Elevation
above sea
level
Minimum recommended ue pipe height for # of elbows
(Note: No more than 2 offsets (4 elbows) can be used. 2x45°=1x90°
feet 0 2 x 15° 4 x 15° 2 x 30° 4 x 30° 2 x 45° 4 x 45°
0-1000 12.0 12.7 13.3 13.3 14.7 14.0 16.0
1000-2000 12.5 13.2 13.8 13.8 15.3 14.6 16.6
2000-3000 13.0 13.7 14.4 14.4 15.9 15.1 17.3
3000-4000 13.4 14.2 14.9 14.9 16.5 15.7 17.9
4000-5000 13.9 14.7 15.4 15.4 17.1 16.2 18.6
5000-6000 14.4 15.2 16.0 16.0 17.6 16.8 19.2
6000-7000 14.9 15.7 16.5 16.5 18.2 17.4 19.8
7000-8000 15.4 16.3 17.0 17.0 18.8 17.9 20.5
8000-9000 15.8 16.8 17.6 17.6 19.4 18.5 21.1
9000-10000 16.3 17.3 18.1 18.1 20.0 19.0 21.8
meters 0 2 x 15° 4 x 15° 2 x 30° 4 x 30° 2 x 45° 4 x 45°
0-305 3.7 3.9 4.1 4.1 4.5 4.3 4.9
305-610 3.8 4.0 4.2 4.2 4.6 4.4 5.1
610-915 4.0 4.2 4.4 4.4 4.8 4.6 5.3
915-1220 4.1 4.3 4.6 4.6 5.0 4.8 5.5
1220-1525 4.2 4.5 4.7 4.7 5.2 4.9 5.7
1525-1830 4.4 4.6 4.9 4.9 5.4 5.1 5.9
1830-2135 4.5 4.8 5.0 5.0 5.5 5.3 6.0
2135-2440 4.7 4.9 5.2 5.2 5.7 5.5 6.2
2440-2745 4.8 5.1 5.4 5.4 5.9 5.6 6.4
2745-3050 5.0 5.3 5.5 5.5 6.1 5.8 6.6
Figure 19: Fresh Air Adaptor
onto the Back of the Pedestal.
Distance to add
Part used feet meters
45° elbow 1.0 0.3
90° elbow 2.0 0.6
“T” 3.0 0.9
1 foot
(0.3m) of
horizontal
run
2.0 0.6
Height
sea level with 2
x 30° elbows
13.3 ft (4.1 m)
one “T” 3.0 ft (0.9 m)
1 ft (0.6 m)
horizontal run
3.0 ft (0.9 m)
Total 1 19.3 ft (5.9 m)
4000-5000 ft
(1220-1525 m)
above sea level
13.9 ft (4.2 m)
one “T” 3.0 ft (0.9 m)
2 ft (0.6 m)
horizontal run
4.0 ft (1.2 m)
Total 2 20.9 ft (6.3 m)
Table 9: Recommended Height for Flue Pipe.
Table 10: Distance to add to
overall vertical height.
Table 11: Examples of calculating
overall vertical height required.



