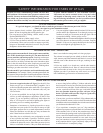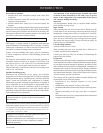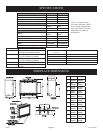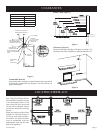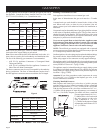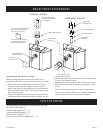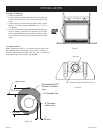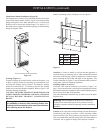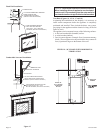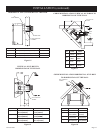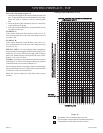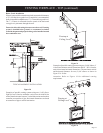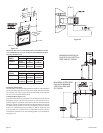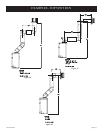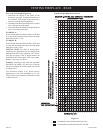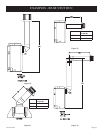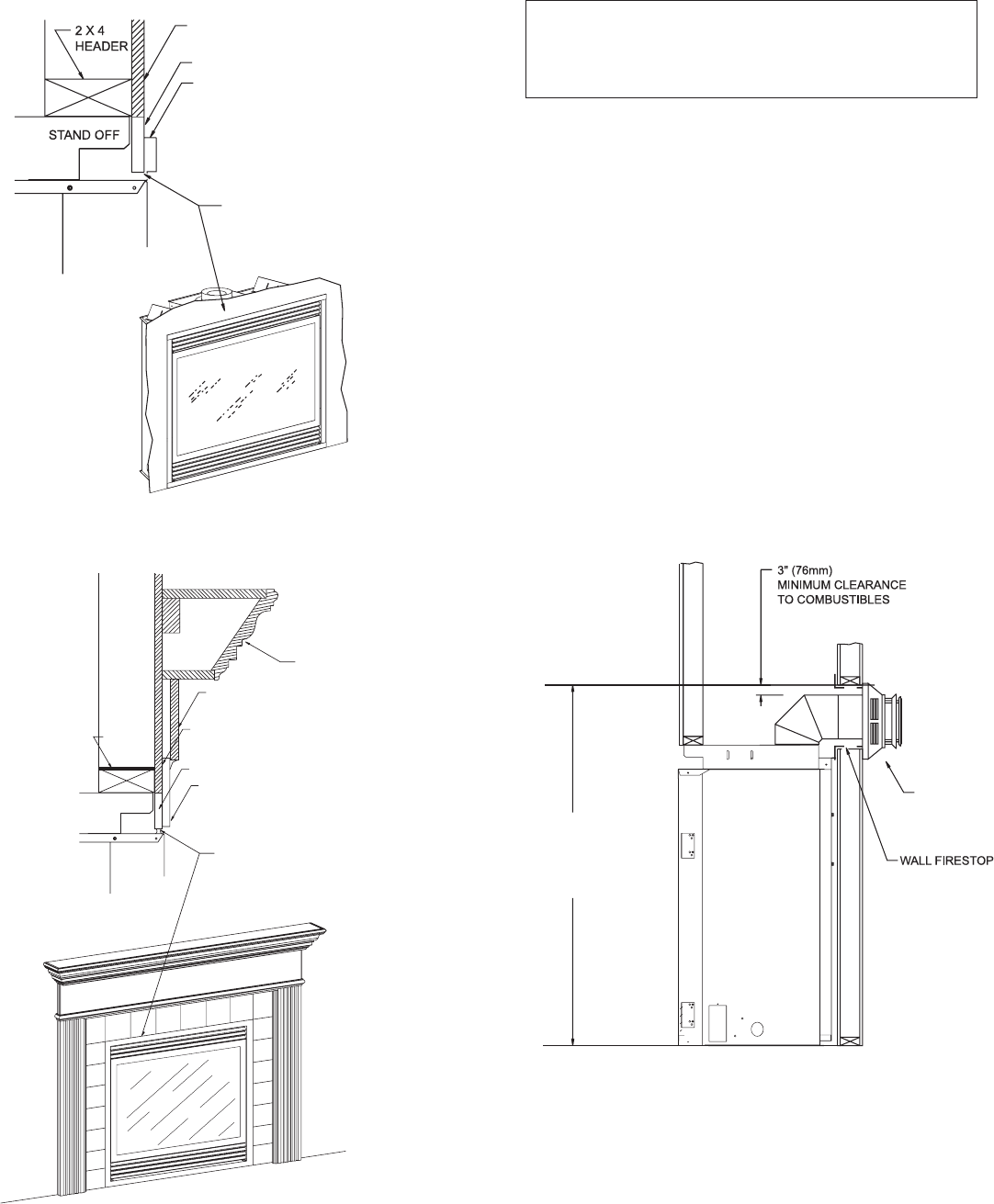
Page 12 17375-6-0705
Flush Wall Installation
Figure 12
Combustible Surround Installation
Figure 13
Attention: Cold climate installation recommendation:
When installing this unit against a non-insulated
exterior wall, it is mandatory that the outer walls be
insulated to conform to applicable insulation codes.
Vent Runs (Figures 14, 15, 16, 17 and 18)
In planning the installation for the fireplace, it is necessary to
install certain components before the appliance is completely
positioned and installed. These include the direct vent system,
gas piping for the appliance and the electrical wiring. (If the fan
option is used.)
The appliance can be mounted on any of the following surfaces:
1. A flat, hard combustible (burnable) surface.
2. A raised wooden platform.
3. Four (4) corner supports. (Example: Four (4) concrete masonry
blocks.) These supports must be positioned so they contact all
four (4) perimeter edges on the bottom of the unit.
VERTICAL, 90° ELBOW WITH HORIZONTAL
TERMINATION
Figure 14
3! OF NON-COMBUSTIBLE MATERIAL
FINISHED
WALL
FRONT TRIM OR NON-
COMBUSTIBLE
MATERIAL
(INSTALLATION
IS OPTIONAL)
JOINT BETWEEN FINISHED
WALL AND UNIT SEALED
WITH 300° F, 149° C SEALANT
MATERIAL(SEALANT IS OPTIONAL)
DVP42, 48
49 ½”(126 mm)
TO
BOTTOM
OF UNIT
VENT CAP/
THIMBLE
3! OF NON-COMBUSTIBLE MATERIAL
FINISHED WA
LL
FRONTTRIM
OR NON-COMBUSTIBLE
MATERIAL (INSTALLATION I
S OPTIONAL)
JOINT BETWEEN FINISHED WA
LLAND
UNIT SEALED WITH
300° F 149
MATERIAL(SEALANT IS OPTIONAL
)
° C
SEALANT
COMBUSTIBLE SURROUND
MANTELSHELF
2 X 4
HEADER
STAND OFF
/
THIMBLE



