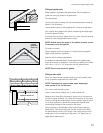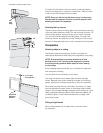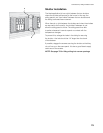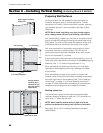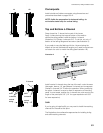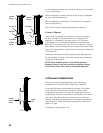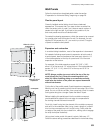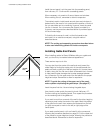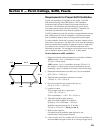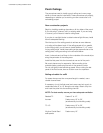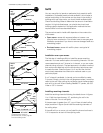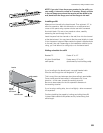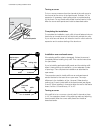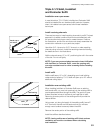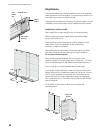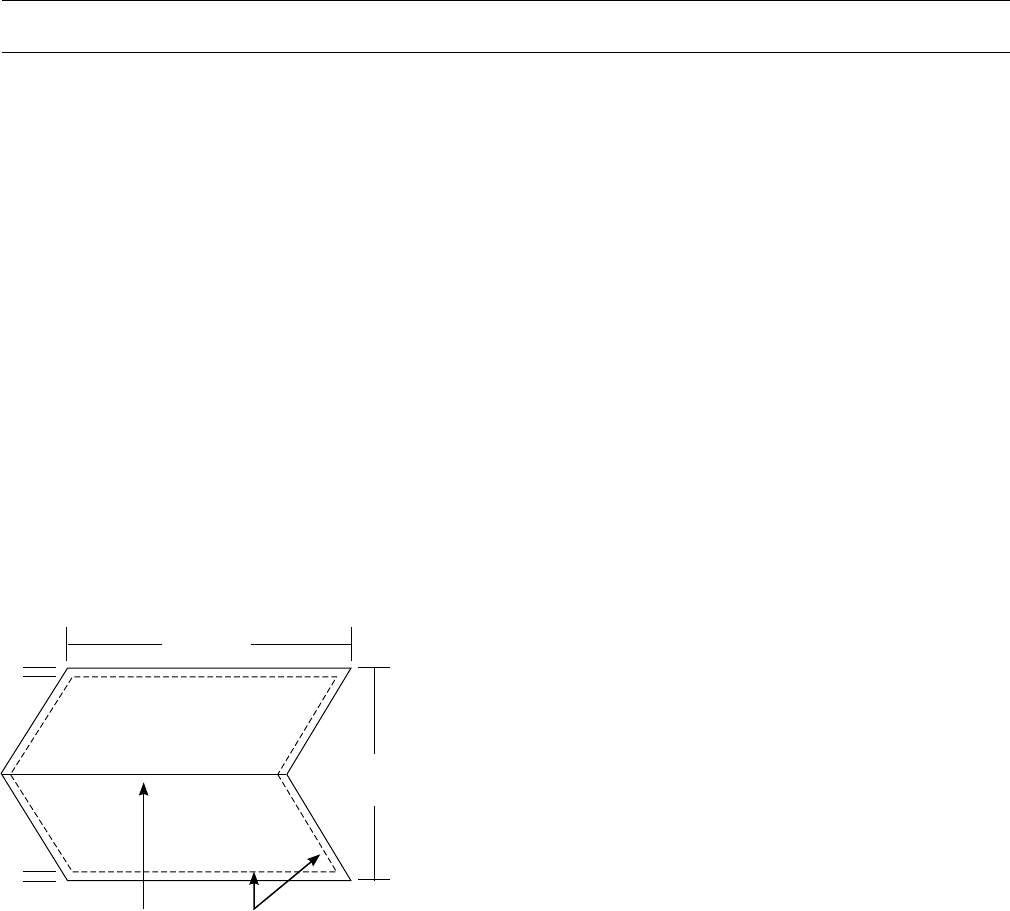
CertainTeed Vinyl Siding Installation Guide
85
Section 9 — Porch Ceilings, Soffit, Fascia
Requirements for Proper Soffit Ventilation
Proper attic ventilation is important for any home. The 2009
International Building Code (IBC) Section 1203 Ventilation
furnishes a basic guide for determining proper ventilation for
any home. The information provided here may under certain
circumstances not result in enough ventilation. Therefore, the
calculation provided should be used as a guide only.
The IBC guideline requires that any attic or space between the top
floor, ceiling and roof must be ventilated. It requires one square
foot of ventilation area for every 150 square feet of attic space.
If a vapor retarder of less than one perm has been installed on the
warm side of the ceiling or if at least 50% of the required ventilating
area has already been provided by gable and vents or ridge vents,
you need add only one-half of the ventilation area that would
otherwise be required. The requirement would then be one square
foot of ventilation area for every 300 sq. ft. of attic space.
How to determine soffit ventilation
1. Determine the local code requirement for total attic ventilation.
1:150 requires 1 sq. ft. of ventilation for every
150 sq. ft. of attic space.
1:300 requires 1 sq. ft. of ventilation for every 300 sq. ft. of
attic space, if a vapor barrier having a transmission rate not
exceeding 1 perm is installed on the warm side of the ceiling.
2. Determine the total area of the attic (sq. ft.) to be ventilated.
40 ft. x 30 ft. = 1,200 sq. ft.
3. Total free area of ventilation required for the attic.
1,200 sq. ft. / 150 = 8.0 sq. ft.
4. Convert square feet into square inches (sq. in.).
8.0 sq. ft. x 144 = 1,152 sq. in.
5. Location of vents.
50% at ridge, roof vent or gable vent =
1,152 x .50 = 576 sq. in.
50% at soffit/eave = 1,152 x .50 = 576 sq. in.
6. Total soffit ventilation area required.
Area of the soffit available for ventilation:
80 lineal ft. x 2 ft. soffit depth = 160 sq. ft.
Ventilation area required per sq. ft. of soffit =
576 sq. in. /160 sq. ft. = 3.6 sq. in. /sq. ft.
7. Soffit product selection.
Compare the soffit ventilation area required to the
manufacturer’s soffit product literature.
8. If the roof pitch is 9/12 or higher, add 30% more ventilation to
accommodate the higher volume of air moving through the air.
40'-0"
30'-0"
2'-0"
2'-0"
ridge eave



