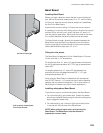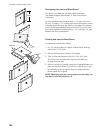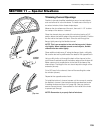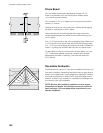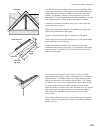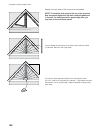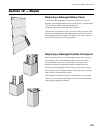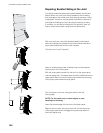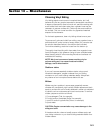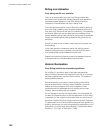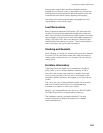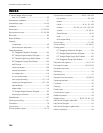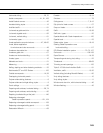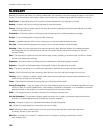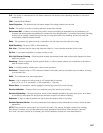
CertainTeed Vinyl Siding Installation Guide
147
GLOSSARY
O.C.—On center; a measurement of the distance between the centers of two repeating members in a structure,
usually studs.
OSB—Oriented Strand Board.
Panel Projection—The distance that the bottom edge of the siding projects from the wall.
Profile—The contour or outline of a siding panel as viewed from the side.
Rainscreen Wall—A method of constructing walls in which the cladding is separated from a membrane by an
airspace that allows pressure equalization to prevent rain from being forced in. It consists of an exterior cladding,
a cavity that is typically created through the use of furring strips behind the cladding, and an inner wall that
incorporates a weather-resistant barrier.
Rake—Trim members of a gable roof that run parallel to the roof slope from the eave to the ridge.
Rigid Sheathing—Plywood, OSB, or foam sheathing.
Rim Joist—The board that the rest of the joists are nailed to. It runs the entire perimeter of the house.
Rip Cut—A cut made lengthwise on a piece of siding or trim.
Kick-Out Diverter Flashing—A flashing piece located where sloped roofs meet vertical walls; designed to divert
water into a gutter.
Sheathing—Sheets of plywood, exterior gypsum board, or other material nailed to the outside face of studs as a
base for exterior siding.
Shim—A building material, usually wood, used to even a surface.
Skirtboard—Treated lumber or PVC trimboard installed horizontally; used as a transition from foundation to siding
or as a starter strip.
Soffit—The underside of an overhanging eave.
Square—Unit of measure for siding; equal to 100 square feet of exposure
(e.g. a 10-ft. by 10-ft. wall section = 100 square feet = 1 Square).
Starter Strip—An accessory used to engage the locking leg of the first course of siding.
Structural Member—A support that is a constituent part of any structure or building.
Structural Sheathing—The layer of boards, wood or fiber materials applied to the outer studs, joists, and rafters
of a building to strengthen the structure and serve as a base for an exterior cladding.
Substrate—A layer of material applied over the studs at the exterior walls of a building.
Weather-Resistant Barrier—A building membrane that protects building materials from exterior wind and water
penetration.
NOTE: When the terms “recommend” and “should” are used in this manual, the step is optional for installing
fiber cement. However, it is included because the step represents best practice. When the terms “required”
and “must” are used, the step is a necessary part of the installation process and must be adhered to.



