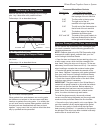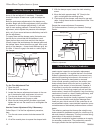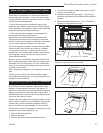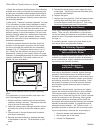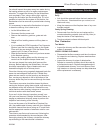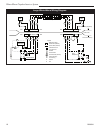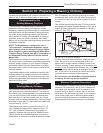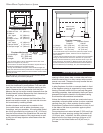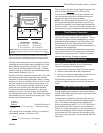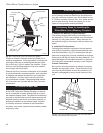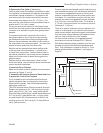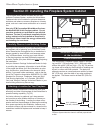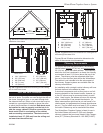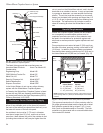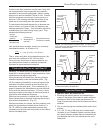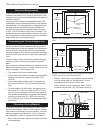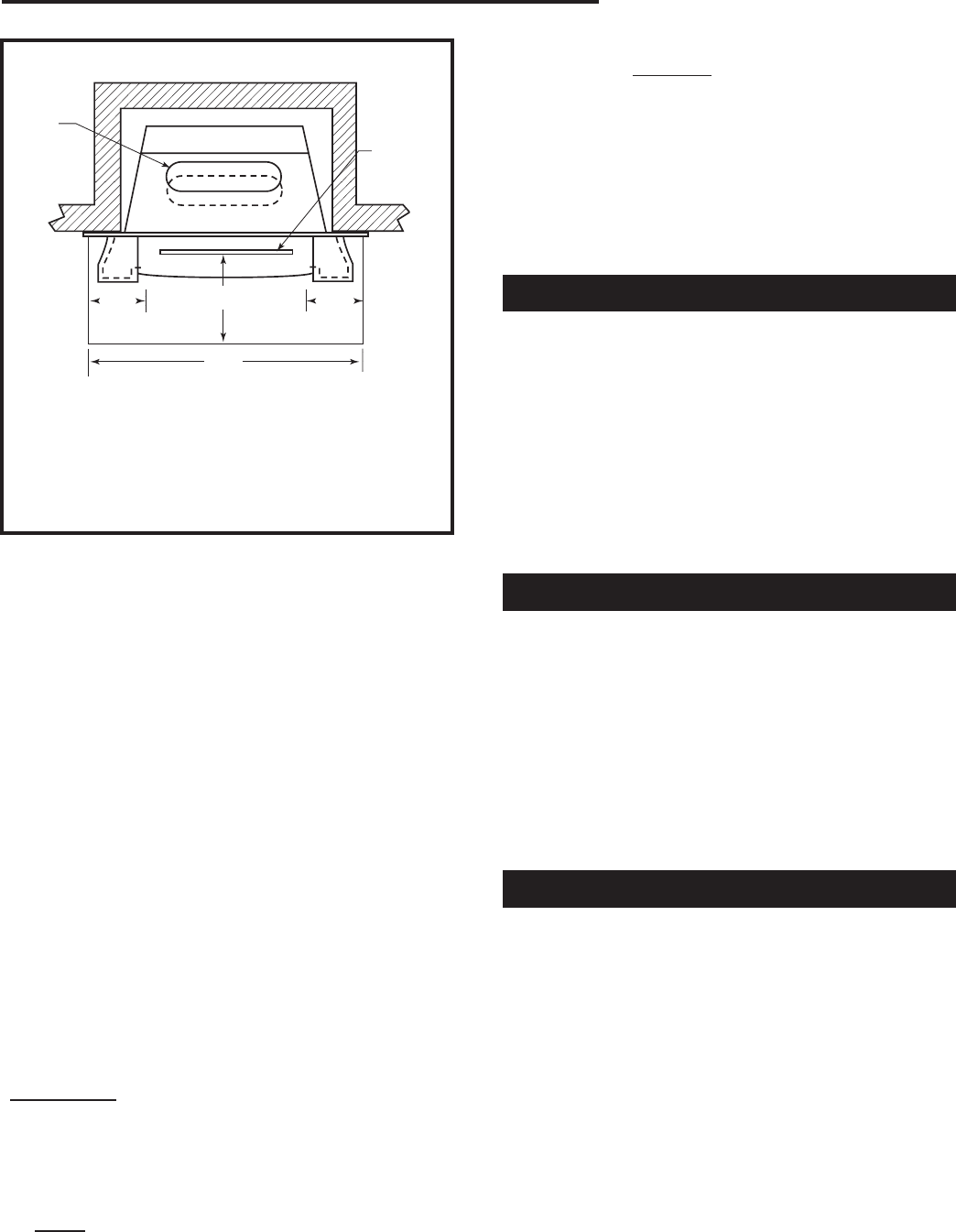
19
WinterWarm Fireplace Insert or System
2000941
NEW
required
thickness
K of new material (per inch)
K of listed material (per inch)
thickness
of listed
material
= x
IWF291
MBUF
6/19/96
(K factor
of alternate
material)
(0.84)
X (7/16" [11mm]) =
(Required thickness of
alternate material)
(5.0)
(0.84)
X (7/16" [11mm]) = 2.6" (65mm)
A
B
B
C
FP1086
WW
Hearth
Flue
Collar
Glass
Door
United States Canada
A. 16“ (410 mm) 18” (457 mm)
B. 8” (203 mm) 8” (203 mm)
C. 40” (1016 mm) 40” (1016 mm)
FP1086
NOTE: Measuring from the door opening of the insert to the fire-
place opening adds 3¹⁄₂” (90mm) to the total depth of the hearth
protector.
Fig. 21 Unless your fireplace and hearth are constructed
over a dirt floor (or unpainted concrete over dirt), you must
use a floor protector that satisfies the above requirements.
The approved construction of a floor protector calls for
24 gauge galvanized sheet metal covered with a listed
floor protector material that is at least 7/16” (11 mm)
thick (such as Wonderboard® or Durock®). The floor
protector may be covered with a noncombustible deco-
rative material if desired. (Fig. 21)
Custom-made floor protectors may be used if they offer
the same protection as the approved floor protector
described in the preceding paragraph, which in testing
was found to have a standard K value of 0.84. Custom-
built floor protectors must have a K value equal to, or
less than, 0.84, meaning that heat will transfer at the
same rate or more slowly than the tested standard.
To calculate the thickness required for an alternate
material to result in a K value of 0.84, first determine
the alternate material’s K factor. This information should
be available from your local building supply yard. Then,
calculate the following formula:
Let’s use brick as an example, since it is a commonly
used hearth material. Its K factor is 5.0.
That is, when using brick for the hearth extension, the
brick must be a minimum of 2.6” (65 mm) thick.
Once you know the K factor of a given material, you
can use this same formula to calculate its required
thickness for approved hearth protection.
NOTE: Any floor protector thicker than 9/16” (14mm)
will require elevating the firechamber on a solid, ap-
proved floor protector to provide enough clearance for
the door to open. This in turn will require a higher fire-
place opening to permit installation of the fire chamber.
The Chimney Connector
Connect your WinterWarm Fireplace Insert to the
chimney flue with a “positive flue connection.” Such a
connection provides a direct passageway for smoke
and exhaust gases leading from the flue collar of the
WinterWarm to the first chimney lining tile. Positive
flue connections are required in many areas before an
installation can be approved.
The chimney connector itself should have a minimum
cross-sectional area of 50 square inches (320 square
centimeters), equivalent to an 8” (203 mm) diameter
opening, and must be 24 gauge or heavier.
Sealing Requirements
It is important to seal off the flue completely from the
room air for proper operation of your WinterWarm.
There are three ways to accomplish this:
1. Install a CFM Corporation Flex Connector system;
2. Install a customized seal at the damper level;
3. Have your chimney professionally re-lined and con-
nect the liner directly to the WinterWarm.
Of these three choices, the Flex Connector not only
provides an effective seal but usually is the easiest to
install.
The Flex Connector System
The Flex Connector bends the chimney connector
through angled smoke chambers and narrow damper
frames, and its Block-off plate makes a tight seal at the
damper frame. (Fig. 22)
To determine the suitability of the Flex Connector for
your fireplace, carefully examine the fireplace damper
area. The damper opening must be unobstructed
and must measure at least 5” x 14” (127 x 356 mm) to
accommodate the Flex Connector and the Block-off
Plates. An undersized opening, or an opening obstruct-
ed by heat exchanger tubes or damper components,
may prevent the Flex Connector from extending up to
the flue or may be possible only after special work has
been done.



