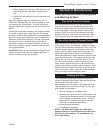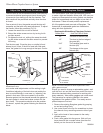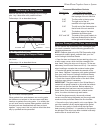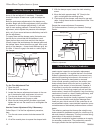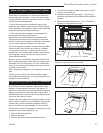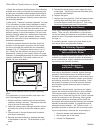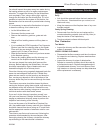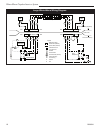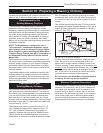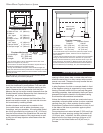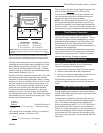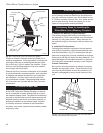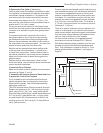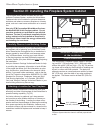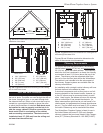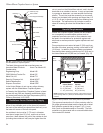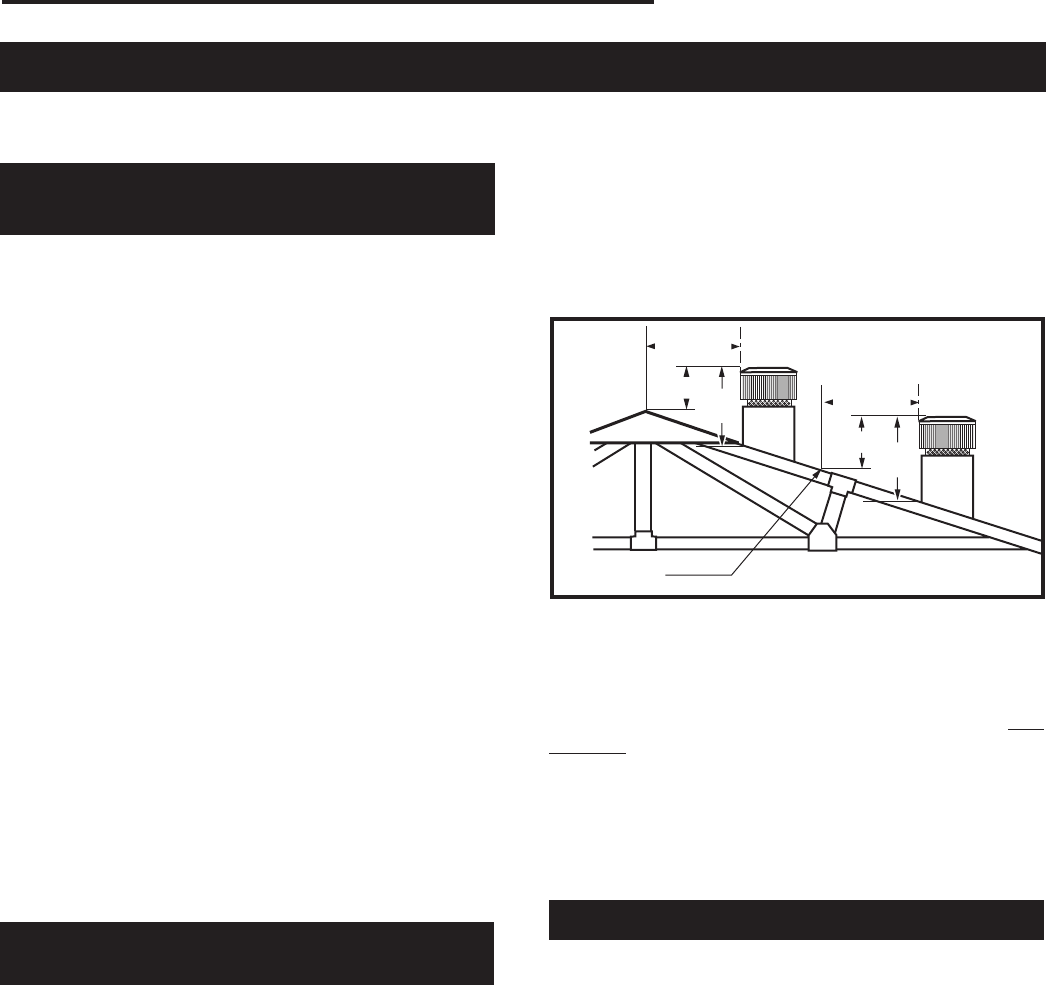
17
WinterWarm Fireplace Insert or System
2000941
Section III: Preparing a Masonry Chimney
Installing the WinterWarm into a masonry fireplace is an
effective way to add an efficient heater to your home.
Requirements for the
Existing Masonry Fireplace
The WinterWarm Fireplace Insert is listed only for
installation within a properly built masonry or heat
circulating, masonry-type fireplace that is constructed in
accordance with the requirements of recognized build-
ing codes. A heat-circulating masonry-type fireplace
must conform to building code standards for masonry
fireplaces, and must consist of a factory-built metal
firebox with air circulation pathways that are surrounded
by masonry materials.
NOTE: The WinterWarm is not listed for use in
“zero-clearance” prefabricated fireplaces, except
when used as part of the Vermont Castings’ Winter
-
Warm Fireplace system, including the WinterWarm
Fireplace Energy Cabinet, item #2110 (referred to on
the WinterWarm safety label as Fireplace Cabinet
Model 1283).
The fireplace and chimney must be clean and structur-
ally sound. Have it inspected by a qualified professional
chimney sweep, a mason, or your Vermont Castings’
Authorized Dealer before the WinterWarm is installed.
Any deterioration (cracks, loose mortar or loose bricks)
must be repaired.
The fireplace should not be modified to install the Win-
terWarm without first checking with your local building
inspector or fire marshal. Do not remove bricks or mor-
tar that may jeopardize the compliance of the fireplace
with local building codes.
Requirements of your
Existing Masonry Chimney
Your fireplace chimney must be well-constructed and
must meet minimum code requirements. The chimney
flue should have a code-approved liner made of mason-
ry or pre-cast refractory tiles, straight or flexible stain-
less steel pipe, or a poured-in-place liner. An unlined
chimney must be relined professionally. Chimney height
should be no less than 15’ (4.6m) above the hearth and
no more than 35’ (10.7m).
The chimney must have a nominal flue size of 8” x 8”
(203 x 203mm) or larger, with a maximum size of 12”
x 12” (305 x 305mm). Some chimneys originally de-
signed for fireplace use may perform differently when
used to vent an air-controlled appliance such as your
WinterWarm. A chimney on an outside wall with a large
flue, for example, may not heat up enough to sustain
an adequate draft. Such a flue can often be improved if
it is relined to reduce its size and/or insulated to keep it
warmer.
The chimney should extend at least 3’ (914mm) above
the highest point where it passes through a roof, and at
least 2’ (610mm) higher than any portion of a building
within 10’ (3m). (Fig. 18)
Existing masonry fireplace chimneys, especially older
ones, may have one or more openings used at an
earlier time to connect stoves in different rooms to the
fireplace chimney. These openings must be sealed with
masonry to the thickness of the chimney wall. Unused
openings sealed with pie plates or wallpaper are a haz-
ard. In the event of a chimney fire, flames and smoke
may be forced out of these unused openings.
Do not connect your WinterWarm fireplace insert to
a chimney flue serving another appliance.
Minimum Fireplace Dimensions
The WinterWarm Fireplace Insert will fit most masonry
fireplaces. To confirm that it will fit yours, measure the
lintel depth, plus the height, width, and depth of your
fireplace and your hearth. Compare them to the mea-
surements in the accompanying chart. If you choose to
install a new hearth over an existing fireplace hearth,
be sure to take its thickness into consideration when
measuring both front and back height of the fireplace.
2' Min.
2' Min.
3'
Min.
0 To 10'
3'
Min.
0 To 10'
AC617
RLTSKC8
2/11/98
Reference
Point
AC617
Fig. 18 The 2’3’10’ rule for chimneys.



