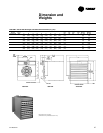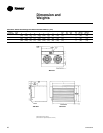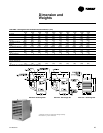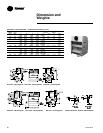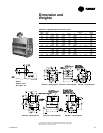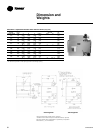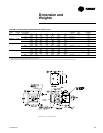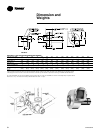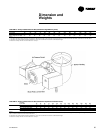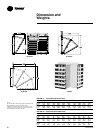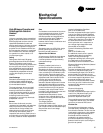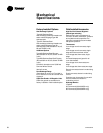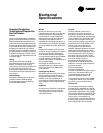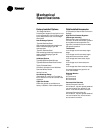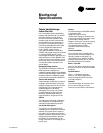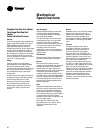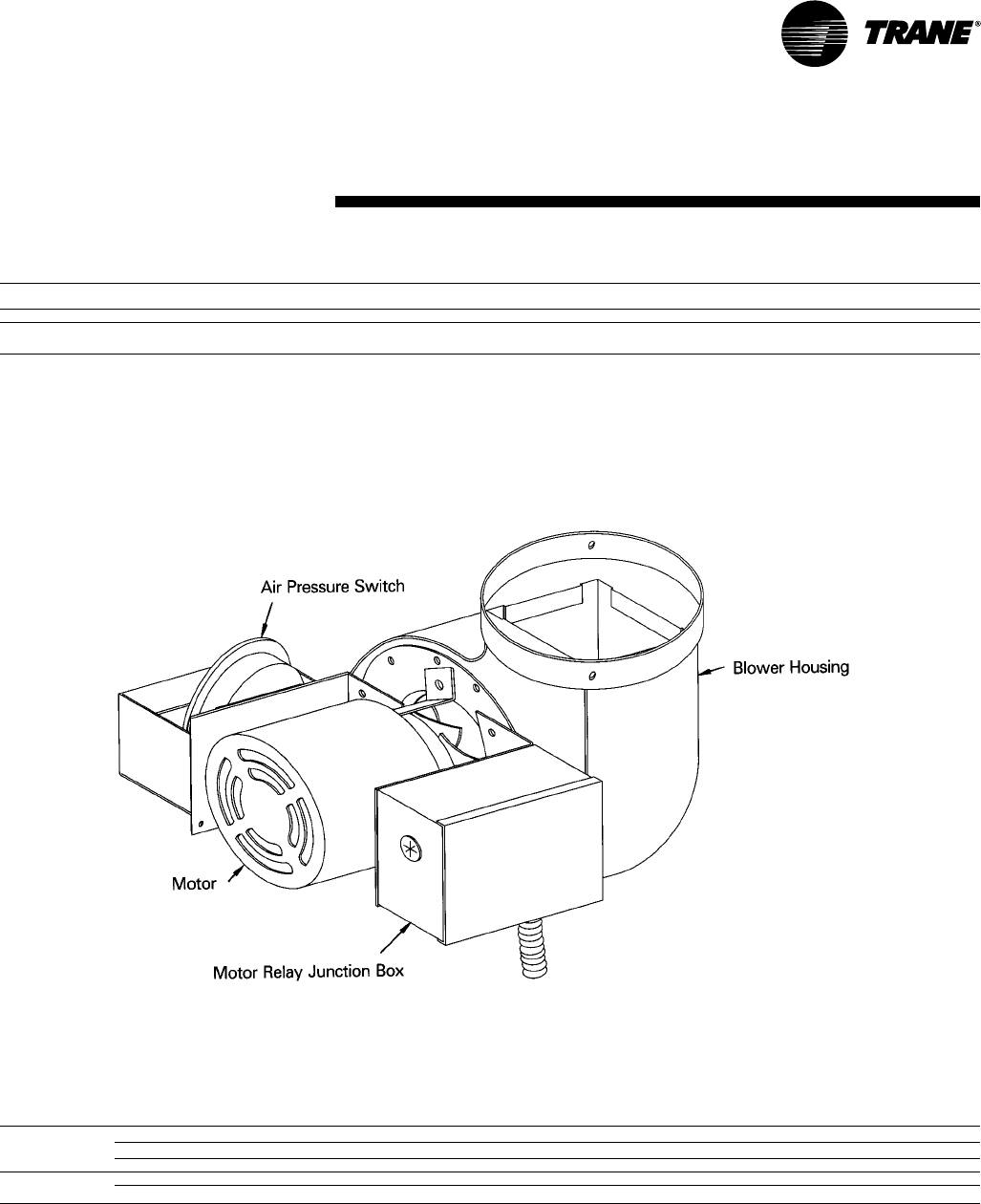
55UH-PRC002-EN
Dimension and
Weights
Table DW-15 – Factory Installed Flue Vent Data (Standard on High Efficiency Units)
Unit Size
Input MBh 30 45 60 75 100 125 150 175 200 225 250 300 350 400
Flue Outlet 5
1/8
” 5
1/8
” 5
1/8
” 5
1/8
” 5
1/8
” 5
1/8
” 5
1/8
” 5
1/8
” 5
1/8
” 5
1/8
” 5
1/8
” 5
1/8
” 5
1/8
” 5
1/8
”
Recommended Flue Size 4” R4” R4” R4” R4” R4” R4” R4” R5” R5” R5” R6” R6” R6” R
Max. Length of Run-Feet
1
50 50 50 50 50 50 50 50 50 50 50 50 50 50
Notes:
1. Vent pipe equivalent length must not exceed 50 feet. Equivalent length is the total length of straight sections, plus 15 feet for each 90° elbow and 8 feet for each 45° elbow.
2. Horizontal vent pipes should be pitched downward
1
/4-inch per foot toward the outlet for condensate drainage.
3. Motors are 1/20 hp. All fans are 115V and draw 1.5 amps.
Table DW-16 – Factory Installed Flue Vent Data (Standard on Separated Combustion Units)
Unit Size
Input MBh 30 45 60 75 100 125 150 175 200 225 250 300 350 400
Flue Flue Outlet 5
1/8
” 5
1/8
” 5
1/8
” 5
1/8
” 5
1/8
” 5
1/8
” 5
1/8
” 5
1/8
” 5
1/8
” 5
1/8
” 5
1/8
” 5
1/8
” 5
1/8
” 5
1/8
”
Recommended Flue Size 4” R4” R4” R4” R4” R4” R4” R4” R5” R5” R5” R6” R6” R6” R
Max. Length of Run-Feet
1
50 50 50 50 50 50 50 50 50 50 50 50 50 50
Combustion Air Combustion Air Inlet 4” R4” R4” R4” R4” R4” R4” R4” R5” R5” R5” R6” OV 6”OV 6” OV
Max. Length of Run-Feet
1
50 50 50 50 50 50 50 50 50 50 50 50 50 50
Notes:
1. Flue outlet or combustion air inlet pipe equivalent length must not less than 5 feet and must not exceed 50 feet. Equivalent length is the total length of straight sections, plus 15
feet for each 90° elbow and 8 feet for each 45° elbow.
2. Horizontal vent pipes should be pitched downward
1
/4-inch per foot toward the outlet for condensate drainage.
3. Motors are 1/20 hp. All fans are 115V and draw 1.5 amps.



