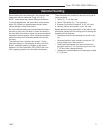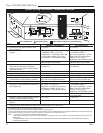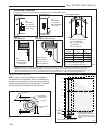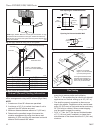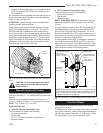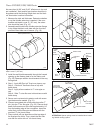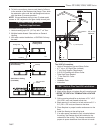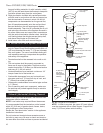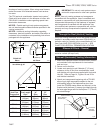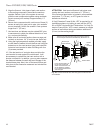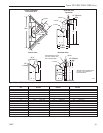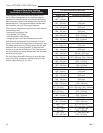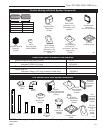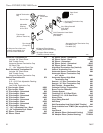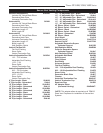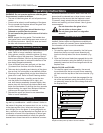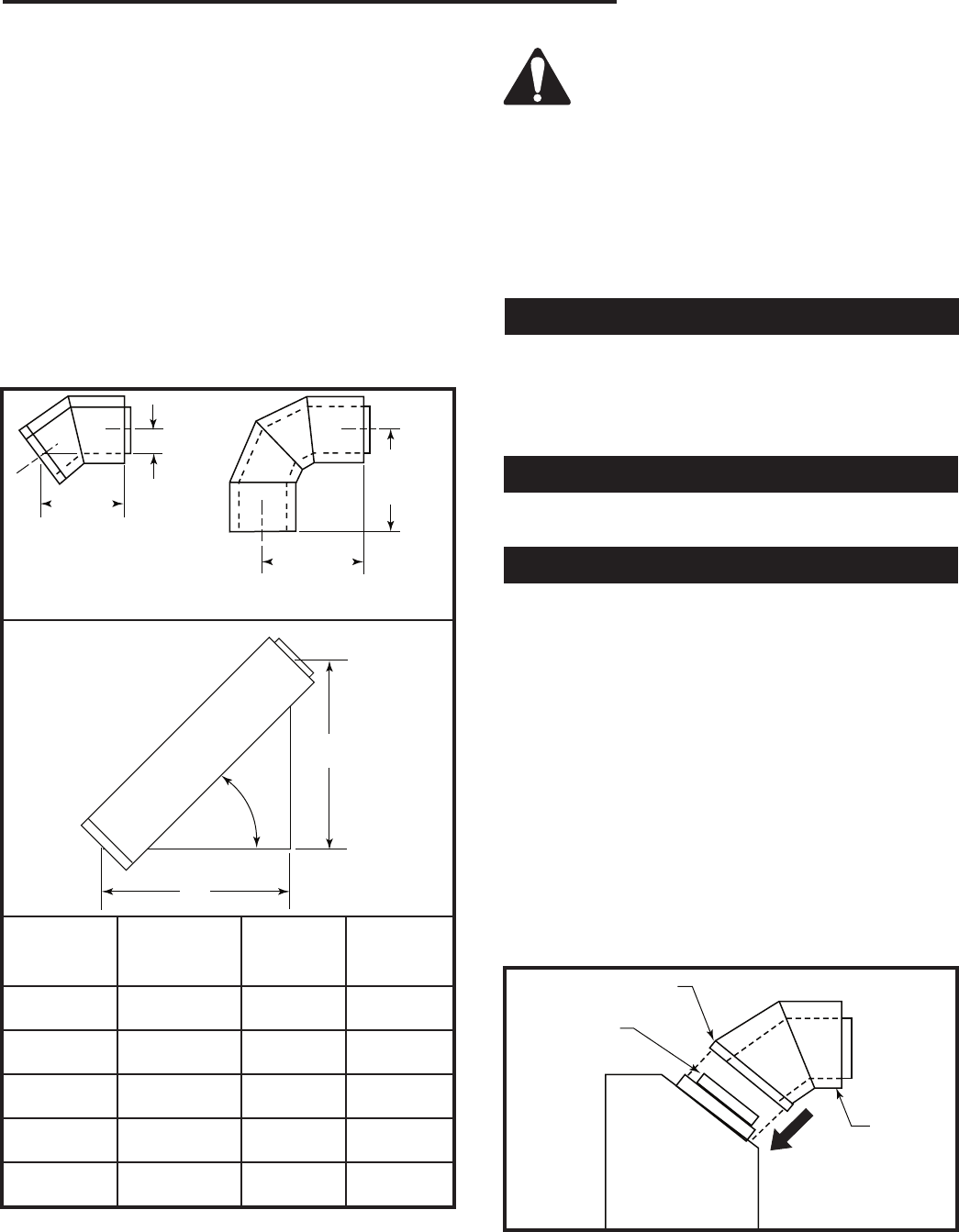
17
Temco DV1000/1200/1400 Series
76657
blockage of venting system. When using snow blowers,
make sure snow is not directed towards vent termina-
tion area.
The TDV series is considered a “special vent system”.
Check with local codes or in the absence of same, with
CSA B149.1 installation codes regarding special vent
termination clearances.
NOTICE: Flexible and rigid vent system components
are not interchangable unless otherwise specified in the
venting instructions.
NOTICE: Additional venting information regarding
clearances, terminal locations, and safety information is
contained in the installation and operationg instructions
packaged with the appliance.
3³⁄₈" (86mm)
7⁷⁄₈"
(200mm)
8"
(203mm)
9¹⁄₈"
(232mm)
T193
offset and rise elbow
s
12/5/03 djt
TDV45S 45°
Elbow
90° Elbow
B
A
T194
vent offset
12/5/03 djt
Vent Offset @ 45°
T193
45°
Installed
Vent Pipe True Length “A” “B”
Component Gain Rise Run
TDV6 4” 2¹¹⁄₁₆” 2¹¹⁄₁₆”
(102mm) (68mm) (68mm)
TDV12 10” 7¹⁄₁₆” 7¹⁄₁₆”
(254mm) (179mm) (179mm)
TDV18 16” 11⁵⁄₁₆” 11⁵⁄₁₆”
(406mm) (287mm) (287mm)
TDV36 34” 24¹⁄₁₆” 24¹⁄₁₆”
(864mm) (611mm) (611mm)
TDV48 46” 32¹⁄₂” 32¹⁄₂”
(1168mm) (826mm) (826mm)
T194
IMPORTANT: Do not mix vent system compo-
nents with components for other vent systems.
NOTE: Use only venting systems and components
as certified with the appliance. Use of uncertified vent
systems or components will void the warranty and may
compromise the operation of the fireplace, its systems,
and components as certified with the appliance. Use
of uncertified vent systems or components will void the
warranty and may compromise the operation of the
fireplace.
Through the Roof (Vertical) Venting
When the venting penetrates a roof the system must be
insalled in accordance with the current CSA B149.1 in-
stallation code (in Canada) or the current National Fuel
Gas Code, ANSI Z223.1/NFPA 54 (in U.S.A.). SEE
CHART FOR VERTICAL TERMINATION LOCATION.
Elbows & Offsets - General
Each installation assures the use of one 45° elbow hori-
zontal or vertical (off top of unit).
Sidewall (Horizontal) Venting Information
1. Make sure fireplace location and termination location
are consistent with requirements for terminations
and vent runs.
2. Secure unit to the floor.
3. Locate vent opening in wall. Maintain 2” (51 mm)
clearance to top of vent from combustibles. Install
wall thimble per instructions supplied with Horizontal
Vent Kit. Refer to Page 14, Figures 19 and 20 for
wall thimble installation.
4. Attach vent components beginning with a TDV45S
elbow. Apply high temperature sealant to the out-
side leading edge of the fireplace flue pipe, then
install the TDV45S starter elbow and secure it to the
fireplace with the three (3) screws (provided) through
the outer pipe flange and into the fireplace 7” (178 mm)
dia. starter flange.
T196
Horizontal takeoff
12/5/03 djt
Screw Location
Apply Sealant
to Flue Pipe
Horizontal
Take Off
Illustrated
T196
Fig. 27 Apply high temperature sealant to outside of the flue
pipe.



