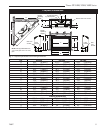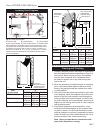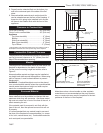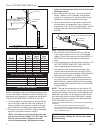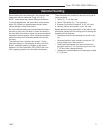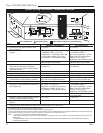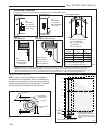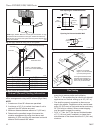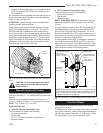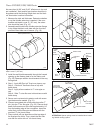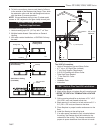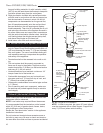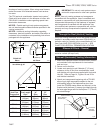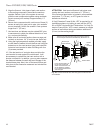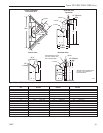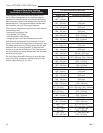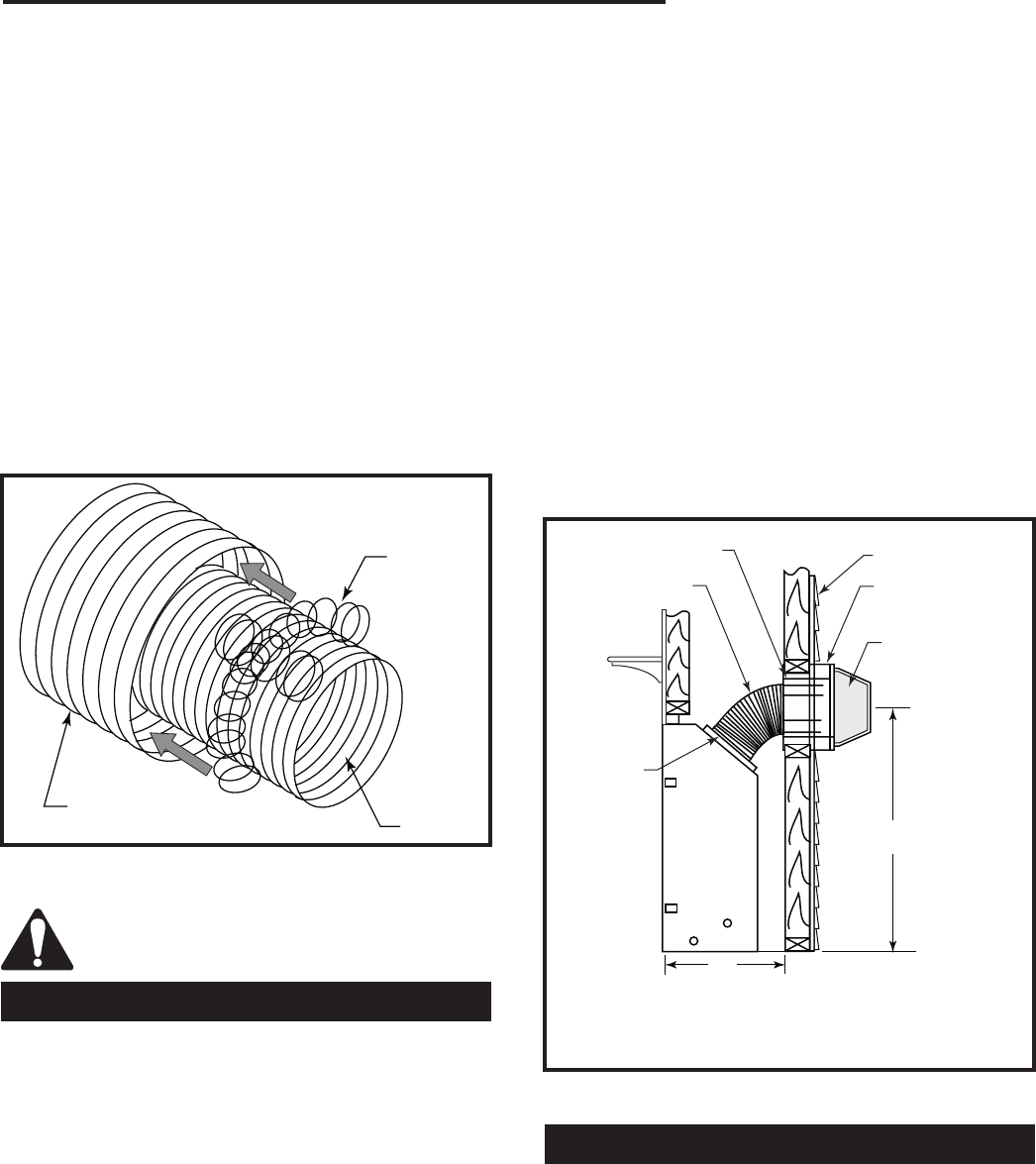
13
Temco DV1000/1200/1400 Series
76657
• Lengths of co-axial flex may be joined together using
a flex connector kit (GFPVCK) only, maximum 1 kit
per installation.
An extension collar is included with side wall cap kits to
simplify the connection of the flex pipe to the fireplace.
Refer to Page 14, Figure 22.
ATTENTION:
Spacer springs must be installed when
installing flexible venting systems.
Wrap spacer spring around flex flue pipe and overlap
spring ends approximately 2” (610 mm). Tie one end
over the other like a shoelace tie, then reverse direc-
tion of spring ends. Lift up hooped spring and slide both
spring ends underneath hooped spring. Spring spacers
should be spaced at approximately 12” (305 mm) inter-
vals for the length of pipe system. Once the springs are
placed around the flue pipe, slide the flue section with
spacer springs into the outer flex pipe.
◆ HFTK (Trapezoid Termination Cap)
The vent starter kit contains the following:
• Horizontal termination
• Wall thimble
• Extension collar
NOTE: HIGH WIND AREAS All termination caps are
tested and certified for wind conditions up to 40 mph
(64 k/h).
A Vinyl Extension Frame Kit No. VEF is required for all
installations where vinyl siding is used with the HFTK
Kit or HSQ47 Horizontal Vent Termination. If a Vinyl
Extension Frame Kit No. VEF is used, measure to out-
side surface of wall without siding and add 2 additional
inches (51 mm) to the venting length.
A brick extension kit No. BEF is available to extend the
horizontal vent terminal HSQ47 or HFTK kit terminal
beyond the brick surface. If the BEF extension is used,
measure to the outside surface of the framed wall and
add 4 additional inches to the venting length.
T185
spacer springs
12/3/03 djt
Flex Outer Vent
Spacer
Springs
Flex Flue
T185
Fig. 17 Wrap spacer spring around flex flue pipe, overlapping
ends.
CAUTION: Care must be taken when tight-
ening clamps so the flex does not tear at
clamp location.
Sidewall (Horizontal) Venting
For side wall (Horizontal) venting, this appliance is ap-
proved for use with a 7” x 4” flexible venting system with
spacers.
Clearance to combustible material from the pipe is 1”
(25 mm). Sides and bottom, 2” clearance from the top.
NOTE: O.D. of pipe is 7¹⁄₂” (191 mm).
Horizontal Vent Kits
◆ CDV-HSK (Round Termination Cap)
The vent starter kit contains the following:
• Horizontal termination
• Wall thimble
• 36” of 7” x 4” flex with spacers and clamps.
• Extension collar
A
B
T176a
horizontal venting
mins
12/4/03 djt
Firestop/Wall Sleeve
(included with HFTK)
GFP74FV3
(3’ (914 mm) Flex
Pipe 4” x 7” Dia.)
Exterior Wall
VEF (or BEF) Vinyl
(or Brick) Extension
Flange
HFTK Vent
Termination Kit
Vent Clamp
(Included
with HFTK)
NOTE: Typical terminal height “B” is 48” for model DV1000,
60” for models DV1200 and DV1400 with dimension “A” up
to 36”. Please refer to minimum framing dimensions with
horizontal venting chart on Page 5.
T176a
Fig. 18 Typical direct vent gas fireplace with horizontal vent-
ing.
Flex Vent Offsets
Each installation assumes the use of (1) 45° (bend)
starting off top of unit.
To determine the amount or length of flex vent you need
for a given installation, add the total offset dimension to
the total rise needed. Then add 1 ft. (305 mm) for every
45° bend and/or 2’ (610 mm) for each 90° bend.



