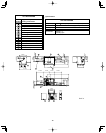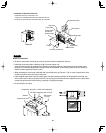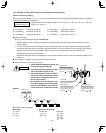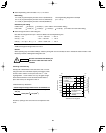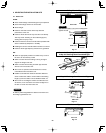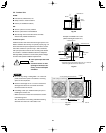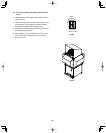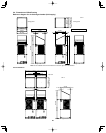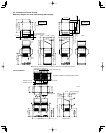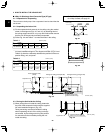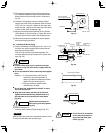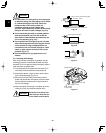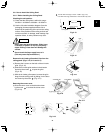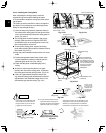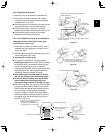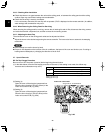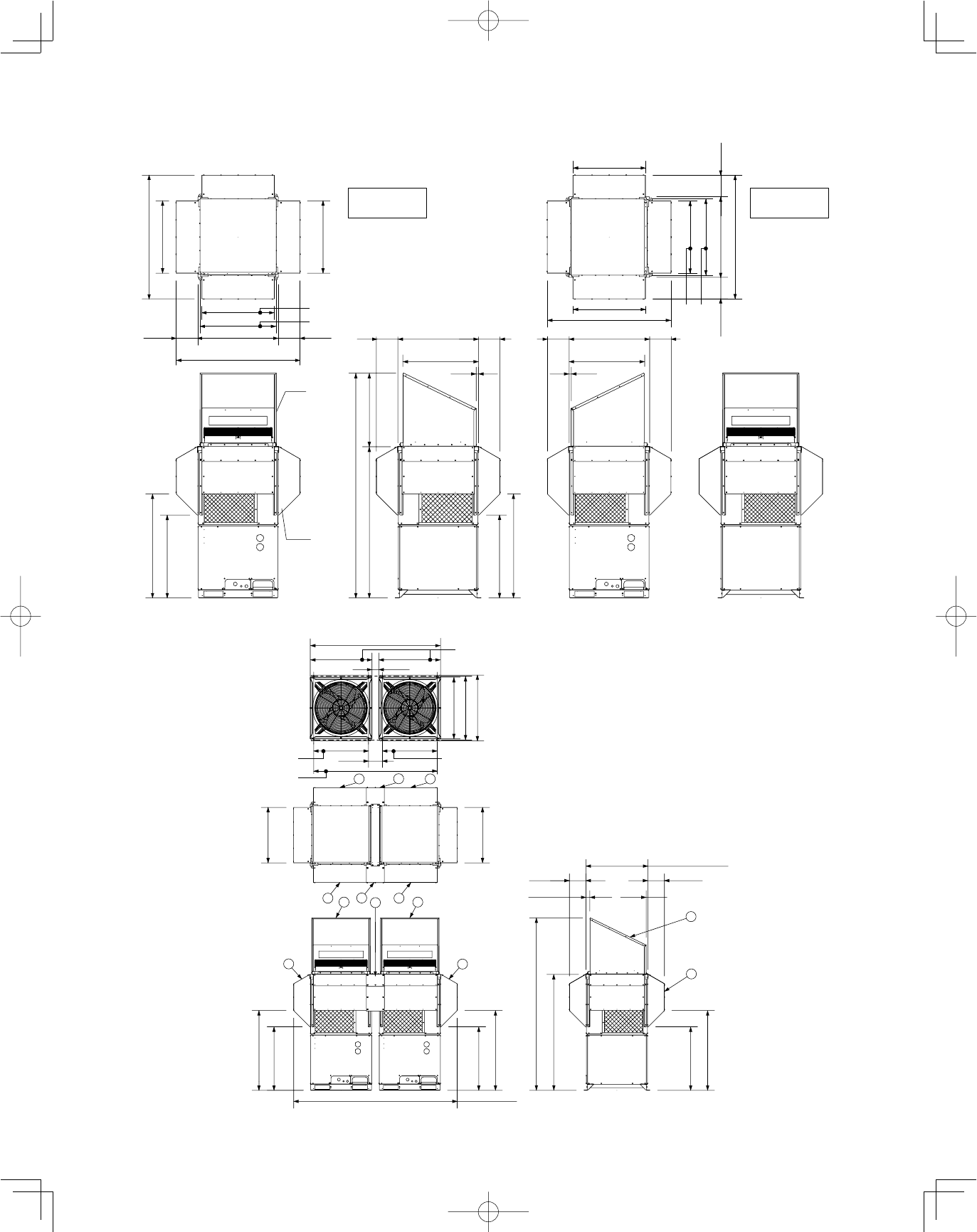
27
97-29/32
65-53/64
36-7/64
45-5/16
(32-5/64)
Air direction:
Front direction
Air direction:
Right direction
Ceiling panel
Top (Before installation of snowfall protection duct)
Ceiling panel
Front view Right side view
Front view Right side view
Ceiling panel
Front view Right side view
unit: in.
unit: in.
Note: Can be installed so that the air direction is to the front, right, left or rear direction.
53-55/64
31-17/32
31-17/32 (Air intake duct)
33-3/16 (Air outlet duct)
35-3/64
(Ceiling panel dimensions)
9-13/32
53-55/64
36-7/64
45-5/16
9-13/32
9-13/32
35-3/64
9-13/32 9-13/32
53-55/64
35-3/64
(Ceiling panel dimensions)
32-7/8 32-7/8
9-13/32
9-13/32
35-3/64
(Ceiling panel dimensions)
9-13/32
15/16 15/16
53-55/64
31-17/32
31-17/32
1 pc.
4 pc.
31-17/32
35-3/64
Ceiling panel dimensions
Installation hole pitchInstallation hole pitch
Installation hole pitch
35-3/64
3-15/16
74-1/64 (Ceiling panel dimensions)
31-7/64
7-7/8
70-5/64
31-17/32
45-5/16
45-5/16
97-29/32
65-53/64
9-29/64 9-29/64
7/82-11/64
36-7/64
92-53/64
36-7/64
45-5/16
36-7/64
31-17/32
31-7/64
35-3/64
36-7/32
37-13/32
223
2
2
3
2
2
2
3
1
1
1
35-3/64
(Ceiling panel dimensions)
31-17/32 (Air intake duct)
33-3/16 (Air outlet duct)
2-5. Dimensions of Snow Ducting
Reference diagram for snow-proof ducting (field supply)
2-unit installation



