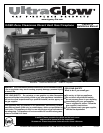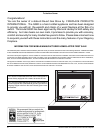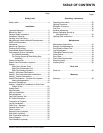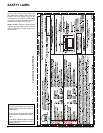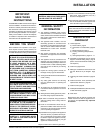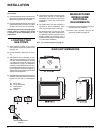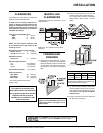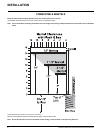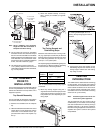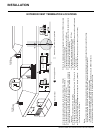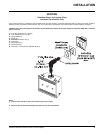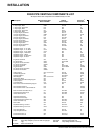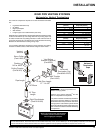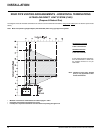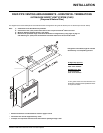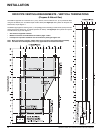
UltraGlow G36D Zero Clearance Direct Vent Gas Fireplace 3
TABLE OF CONTENTS
Operating Instructions
Operating Instructions .............................................. 32
Lighting Procedure ................................................... 32
Shutdown Procedure ................................................ 32
First Fire ................................................................... 32
Aeration Adjustment ................................................. 32
Normal Operating Sounds of
Gas Appliances .................................................. 33
Lighting Plate Instructions ........................................ 33
Maintenance
Maintenance Instructions ........................................ 33
General Vent Maintenance ....................................... 34
Gold Plated or Brass Trim ........................................ 34
Log Replacement ..................................................... 34
Thermopile/Thermocouple ....................................... 34
Glass Gasket ............................................................ 34
Door Glass ............................................................... 34
Flush Glass Replacement ........................................ 34
Removing Valve ........................................................ 35
Installing Valve .......................................................... 35
Parts List
Parts List .................................................................. 36
Warranty
Warranty ................................................................... 39
Safety Label
Safety Label ............................................................... 4
Installation
Important Message ..................................................... 5
Before You Start ......................................................... 5
General Safety Information ........................................ 5
Installation Checklist ................................................... 5
Locating Your Gas Stove ............................................ 6
Manufactured Home Additional Requirements ........... 6
G36D Unit Dimensions ............................................... 6
Clearances ................................................................. 7
Mantel Leg Clearance ................................................ 7
Framing and Finishing ................................................ 7
Combustible Mantel Clearances ................................ 8
Unit Assembly Prior to Installation
Top Standoff Assembly ........................................ 9
Top Facing Support & Side Nailing Strip
Assembly ....................................................... 9
Venting Introduction .................................................... 9
Exterior Vent Termination Locations ......................... 10
Venting ......................................................................11
Direct Vent System (Flex) ...................................11
Rigid Pipe Components List ............................... 12
Rigid Pipe Venting Systems ............................... 13
Venting - Horizontal Terminations ............................ 14
Venting - Dura-Vent Horizontal Installations ............. 15
Venting - Vertical Terminations ................................. 16
Vertical Terminations - Co-linear Flex System .......... 18
Venting Arrangements ........................................ 19
Horizontal Installations ............................................. 20
Venting - Installation Procedures for Direct Vent
System (Flex) ..................................................... 22
System Data ............................................................. 23
High Elevation .......................................................... 23
Gas Line Installation ................................................. 23
Pilot Adjustment ........................................................ 23
Gas Pipe Pressure Test ............................................ 23
SIT Valve Description ............................................... 23
Conversion to Propane ............................................. 24
Log Set Installation ................................................... 25
Flush Door - Standard .............................................. 28
Optional Flush Trim .................................................. 28
Flush Louvers ........................................................... 28
Remote Control (optional) ........................................ 29
Wall Switch (optional) ............................................... 29
Wall Thermostat (optional) ....................................... 29
Wiring Diagram ......................................................... 30
Fan Installation (optional) ......................................... 31
Page
Page



