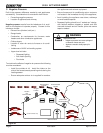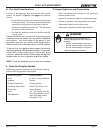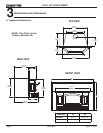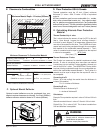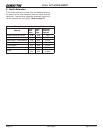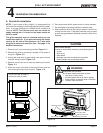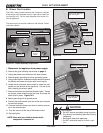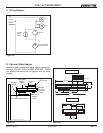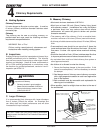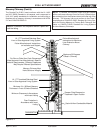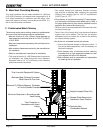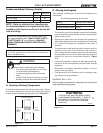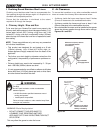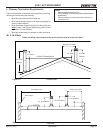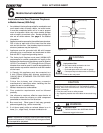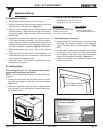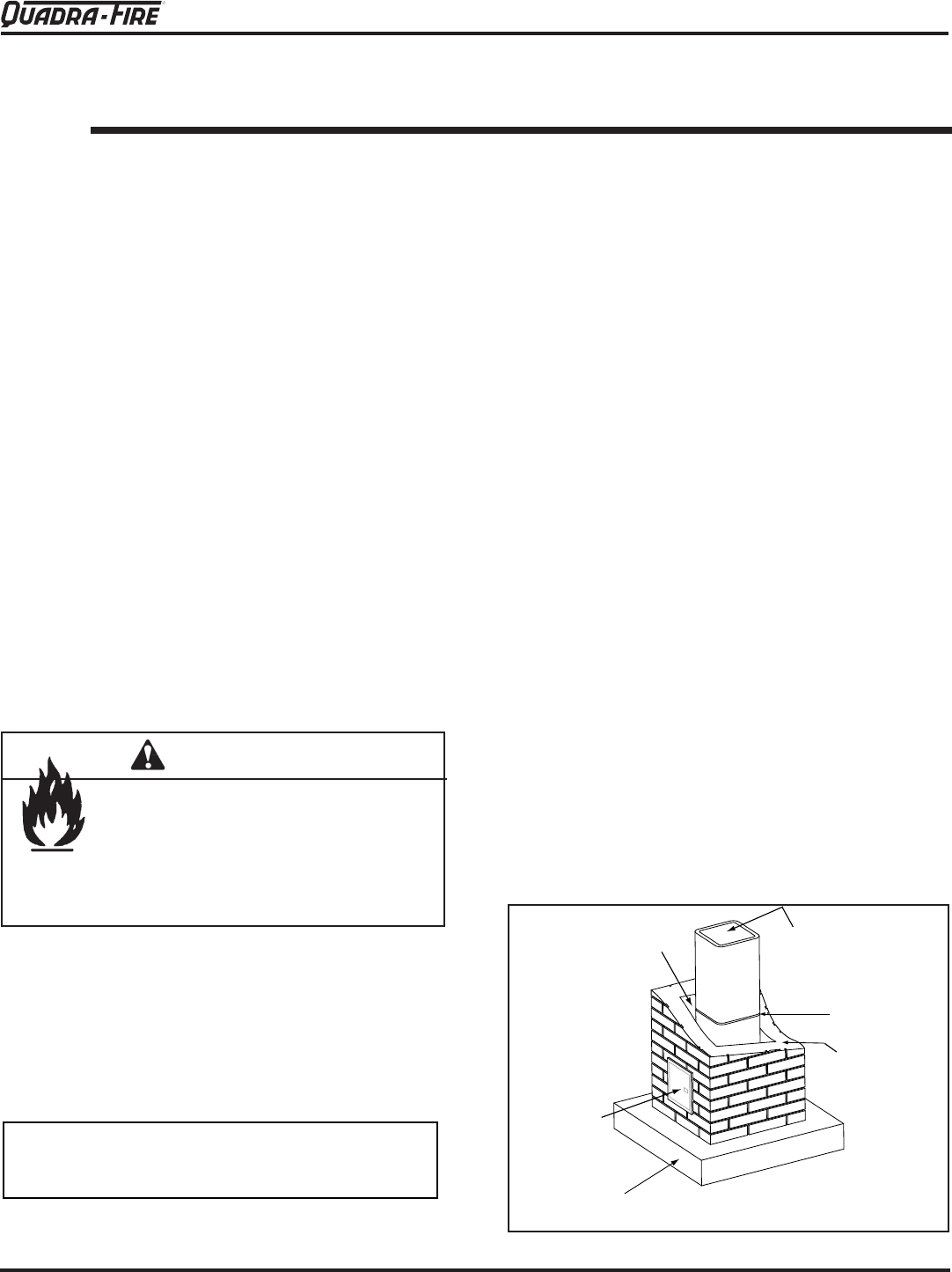
5100-I ACT WOOD INSERT
April 21, 2010
R
438-0380E
D. Masonry Chimney
a stainless steel liner may reduce draw which affects
excessive creosote).
•
• A chimney of rubble stone must be at least 12 inches (305mm)
• Cross-sectional area should be no more than 3 times the
area).
to improve performance and reduce creosote build-up.
•
other approved material.
1.
cannot be accomplished, it will be necessary to remove
the damper
with a high temperature sealant or seal insert against the
3. Both methods must be removable and replaceable for
cleaning and re-installation.
• When possible, install an airtight clean-out door to the rear of
Minimum 1/2” (25mm) Air Space,
Maximum 4” (102mm) Air Space
Airtight Clean-
Out Door
Minimum 5/8” (16mm)
Fireclay Flue Liner
Non-Water Soluble
Refractory Mortar
4“ (102mm) Masonry
or Modular Block Wall
(Nominal)
12” (305mm) if Rubble
Stone Wall (Nominal)
Footing (depth and size of footing
accordance with local building code)
Figure 14.1
A. Venting Systems
Chimney Connector:
6 inches (152mm) minimum diameter stainless steel
connector pipe.
Chimney
prefabricated and must meet the following minimum
WARNING! Risk of Fire!
Follow venting manufacturer’s clearances and
instructions when installing venting system.
B. Inspections
Existing chimneys should be inspected and cleaned by a
-
• Chimney must be in good condition.
WARNING
NOTICE:
C. Larger Chimneys
It is recommended that chimneys with larger diameters
can affect draft and impair performance and will allow
increased build-up of creosote.
4
Chimney Requirements



