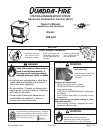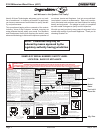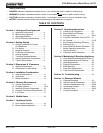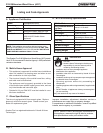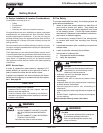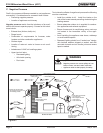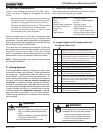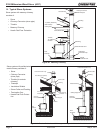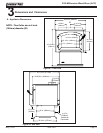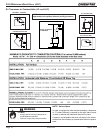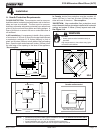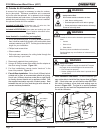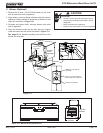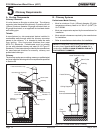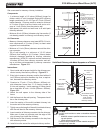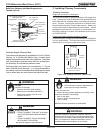
May 5, 2011
7039-131H
Page7
2100 Millennium Wood Stove (ACC)
R
Exterior conditions such as roof line,surroundingtrees,
prevailing winds and nearby hills can influence stove
performance.Yourlocaldealeristheexpertinyourgeographic
areaandcanusuallymakesuggestionsordiscoversolutions
thatwilleasilycorrectyourueproblem.
D. Flue Draft Considerations
Location of the appliance and chimney will affect perfor-
mance. As shownin Figure 6.1 on page 6 thechimney
should:
• Beinstalledthroughthewarmspaceenclosedbythe
buildingenvelope.Thishelpstoproducemoredraft,
especiallyduringlightinganddiedownofthere.
• Penetratethehighestpartoftheroof.Thisminimizes
theaffectsofwindturbulenceanddowndrafts.
• Consider the appliance location in order to avoid
oorandceilingatticjoistsandrafters.
E. Venting Systems
Theventingsystemconsistsofachimneyconnector(also
knownasstovepipe)andachimney.Thesegetextremely
hot during use. Temperatures insidethe chimneymay
exceed2000°F(1100°C)intheeventofacreosotere.To
protectagainstthepossibilityofahousere,thechimney
connectorand chimneymust be properly installed and
maintained.Anapprovedthimblemustbeusedwhena
connectionismadethroughacombustiblewalltoachimney.
Achimneysupportpackagemustbeusedwhenaconnection
is made throughthe ceiling to a prefabricated chimney.
These accessoriesare absolutely necessary toprovide
safe clearances tocombustible wall and ceiling material.
Follow venting manufacturer’s clearanceswhen installing
ventingsystem.
T
obe surethat yourapplianceburns properly, thechimney
draft(staticpressure)shouldbeapproximately-.04inchwater
column(W.C.)duringalowburnand-.10inchW.C.duringa
highburn,measured6inches(152mm)abovethetopofthe
applianceafteronehourofoperationateachburnsetting.
NOTE:Theseareguidelinesonly,andmayvarysomewhat
forindividualinstallations.
F. Tools And Supplies Needed
Beforebeginningtheinstallationbesurethatthefollowing
toolsandbuildingsuppliesareavailable.
Reciprocatingsaw
Pliers
Hammer
PhillipsHeadScrewdriver
FlatBladeScrewdriver
PlumbLine
Level
TapeMeasure
FramingMaterial
Hi-TempCaulkingMaterial
Gloves
FramingSquare
ElectricDrill&Bits(1/4”)
SafetyGlasses
1/2in.-3/4in.length,#6or
#8selfdrillingscrews(need3
perpipesectionconnection)
G. Inspect Appliance & Components and
Pre-Burn Check List
1. Placetheapplianceinalocationnearthenal
installationareaandfollowtheproceduresbelow:
2. Opentheapplianceandremoveallthepartsand
articlespackedinsidetheComponentPack.Inspect
allthepartsandglassforshippingdamage.Contact
yourdealerifanyirregularitiesarenoticed.
3. Allsafetywarningshavebeenreadandfollowed.
4. ThisOwner’sManualhasbeenread.
5. Floorprotectionrequirementshavebeenmet.
6. Ventingisproperlyinstalled.
7. Theproperclearancesfromtheapplianceandchim-
neytocombustiblematerialshavebeenmet.
8. Themasonrychimneyisinspectedbyaprofessional
andisclean,orthefactorybuiltmetalchimneyis
installed according tothe manufacturer’s instruc-
tionsandclearances.
9. Thechimneymeetstherequiredminimumheight.
10.
Alllabelshavebeenremovedfromtheglassdoor.
11. A poweroutlet is availablenearby if installing
optionalblowerassembly.
WARNING
• DONOTCONNECTTHISUNITTOACHIM-
NEYFLUESERVICINGANOTHERAPPLI-
ANCE.
• DONOTCONNECTTOANYAIRDISTRIB-
UTONDUCTORSYSTEM.
Mayallowuegasestoenterthehouse.
Asphyxiation Risk.
Inspectapplianceandcomponentsfordamage.
Damagedpartsmayimpairsafeoperation.
WARNING
• DoNOTinstalldamagedcomponents.
• DoNOTinstallincompletecomponents.
• DoNOTinstallsubstitutecomponents.
Reportdamagedpartstodealer.
Fire Risk.



