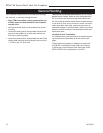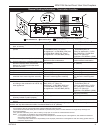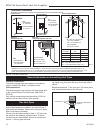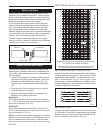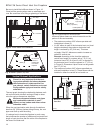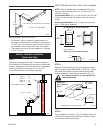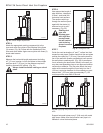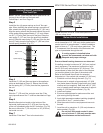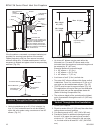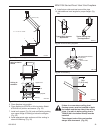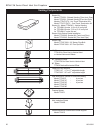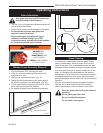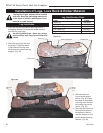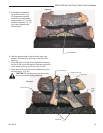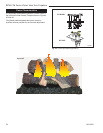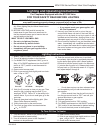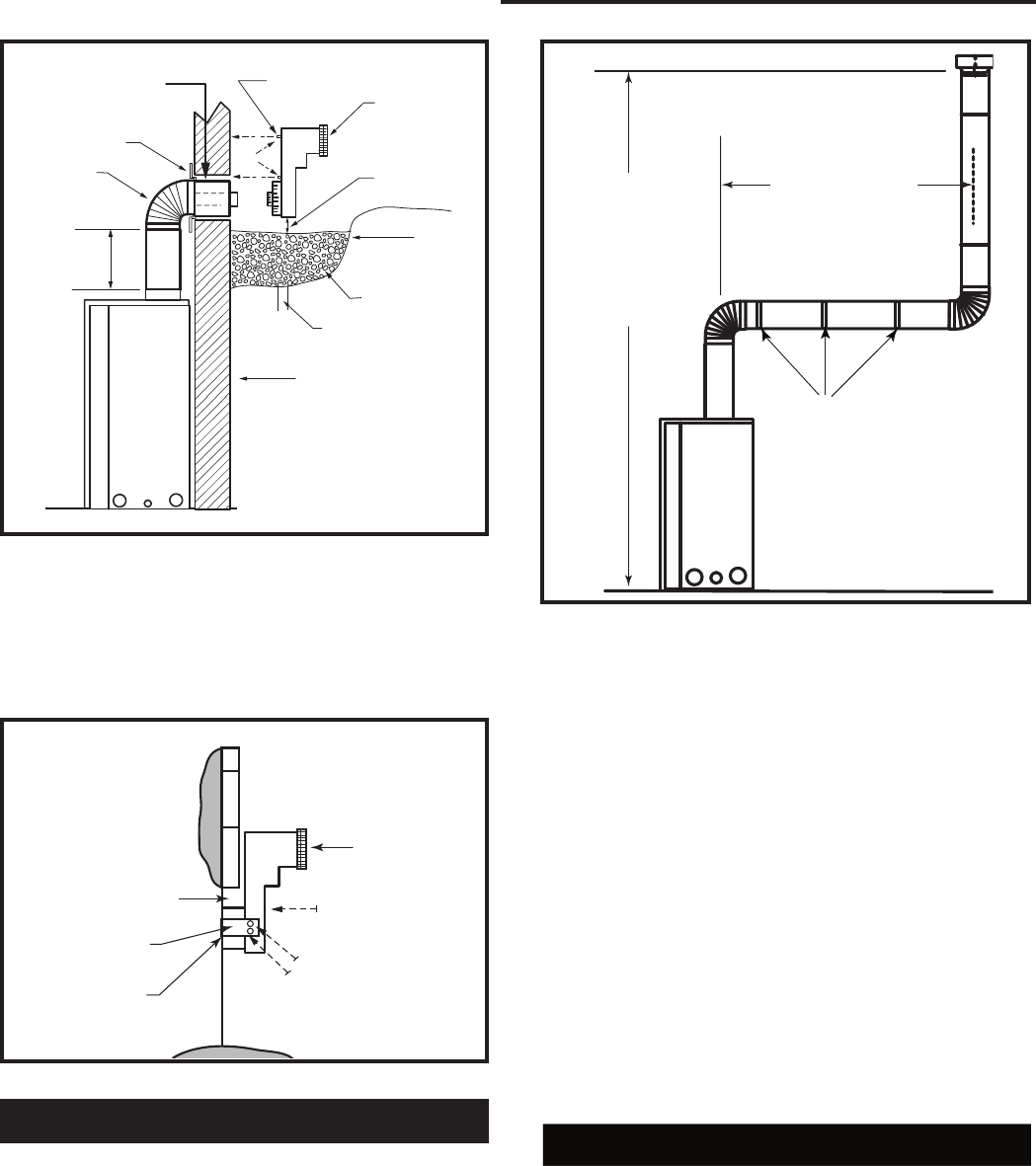
18
RDV4136 Series Direct Vent Gas Fireplace
10010618
If the foundation is recessed, use recess brackets (not
supplied) for securing lower portion of the snorkel.
Fasten brackets to wall first, then secure to snorkel
with self drilling #8 x 1/2 sheet metal screws. It will be
necessary to extend vent pipes out as far as protruding
wall face. (Fig. 30)
BG402a
Top Vent
Below grade installation
1/26/00 djt
Firestop
7” Pipe
7TDVSNORK
(Snorkel)
4” (102mm)
Clearance
Min.
Window
Well
Gravel
Drain
BG402
Fig. 29 Below grade installation.
Zero Clearance
Sleeve
(if required)
*A minimum of 24” (610mm) ver
-
tical pipe must be installed when
using the 7TDVSNORK Kit.
*The 22” (559mm) vertical rise
(center to center) of the snorkel
may be included for calculationof
max. horizontal run.
24” (610mm)
Minimum*
Screws
Foundation Wall
Vertical Through-the-Roof Applications
This Gas Fireplace has been approved for:
• Vertical installations up to 40’ (12 m) in height. Up
to a 10’ (3 m) horizontal vent run can be installed
within the vent system using a maximum of two 90°
elbows. (Fig. 31)
BG401
Snorkel
2/10/99 djt
Snorkel
Wall Screws
Foundation Recess
Recess Brackets
Watertight Seal
Around Pipe
Sheet Metal
Screws
BG401
Fig. 30 Snorkel installation, recessed foundation.
Max. 10' (3m)
Max. Height
40' (12m)
Min. Height
7' (2.3m)
FP1244
through the roof
max/min dims
12/02
Pipe Straps Every
3’ (914mm)
FP1244
Fig. 31 Support straps for horizontal runs.
• Up to two 45° elbows may be used within the
horizontal run. For each 45° elbow used on the
horizontal level the maximum horizontal length must
be reduced by 18” (457 mm).
Example: Maximum horizontal length
0 x 45° elbows = 10’ (3 m)
1 x 45° elbows = 8¹⁄₂’ (2.6 m)
2 x 45° elbows = 7’ (2.1 m)
• A minimum of an 8’ (2.4 m) vertical rise.
• Two sets of 45° elbows offsets within these vertical
installations. From 0 to a maximum of 8’ (2.4 m) of
vent pipe can be used between elbows. (Fig. 32)
• 7DVCS must be used to support offsets. (Fig. 34)
This application will require that you first determine
the roof pitch and use the appropriate starter kit.
(Refer to Venting Components List)
• The minimum height of the vent above the highest
point of penetration through the roof is 2’ (610 mm).
(Fig. 36)
Vertical Through-the-Roof Installation
1. Locate your fireplace.
2. Plumb to center of the (4” (102 mm) flue collar from
ceiling above and mark position.
3. Cut opening equal to 9
³⁄₈” x 9³⁄₈” (240 x 240 mm).
4.
Proceed to plumb for additional openings through
the roof. In all cases, the opening must provide a
minimum of 1” (25 mm) clearance to the vent pipe,
i.e., the hole must be at least 9³⁄₈” x 9³⁄₈” (240 x 240
mm).



