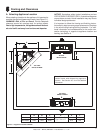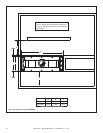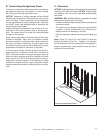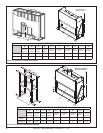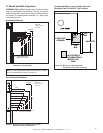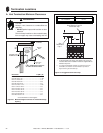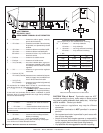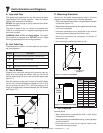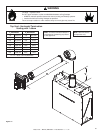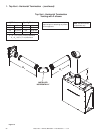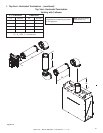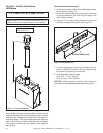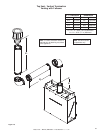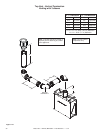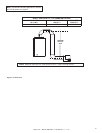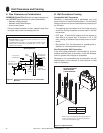
Heat & Glo • RED40, RED40ST • 2155-900 Rev. o • 7/12
25
Figure 7.4
Top Vent - Horizontal Termination
Venting with 1 elbow
H
1
V
1
Fire Risk. Explosion Risk.
Do NOT pack insulation or other combustibles between ceiling fi restops.
• ALWAYS maintain specifi ed clearances around venting and fi restop systems.
• Install wall shield and ceiling fi restops as specifi ed.
Failure to keep insulation or other material away from vent pipe may cause fi re.
WARNING
Note: Use DVP Series
components only.
V
1
Minimum H
1
Maximum
1 ft. 305 mm 2 ft. 610 mm
2 ft. 610 mm 6 ft. 1829
3 ft. 914 mm 9 ft. 2743
4 ft. 1219 mm 12 ft. 3658
5 ft. 1524 mm 15 ft. 4572
6 ft. 1829 mm 18 ft. 5486
7 ft. 2134 mm 21 ft. 6401
8 ft. 2438 mm 24 ft. 7315
V
1
+ H
1
= 63 ft. (19.2 m) Maximum
Note: 12 inches minimum vertical is
required prior to attaching any elbow
to the appliance.



