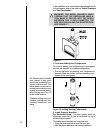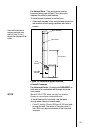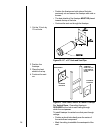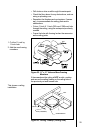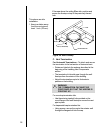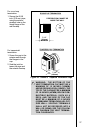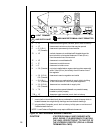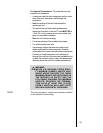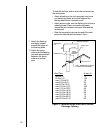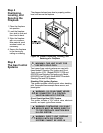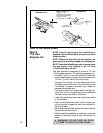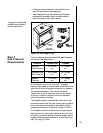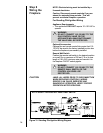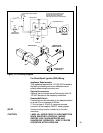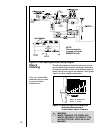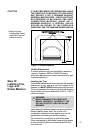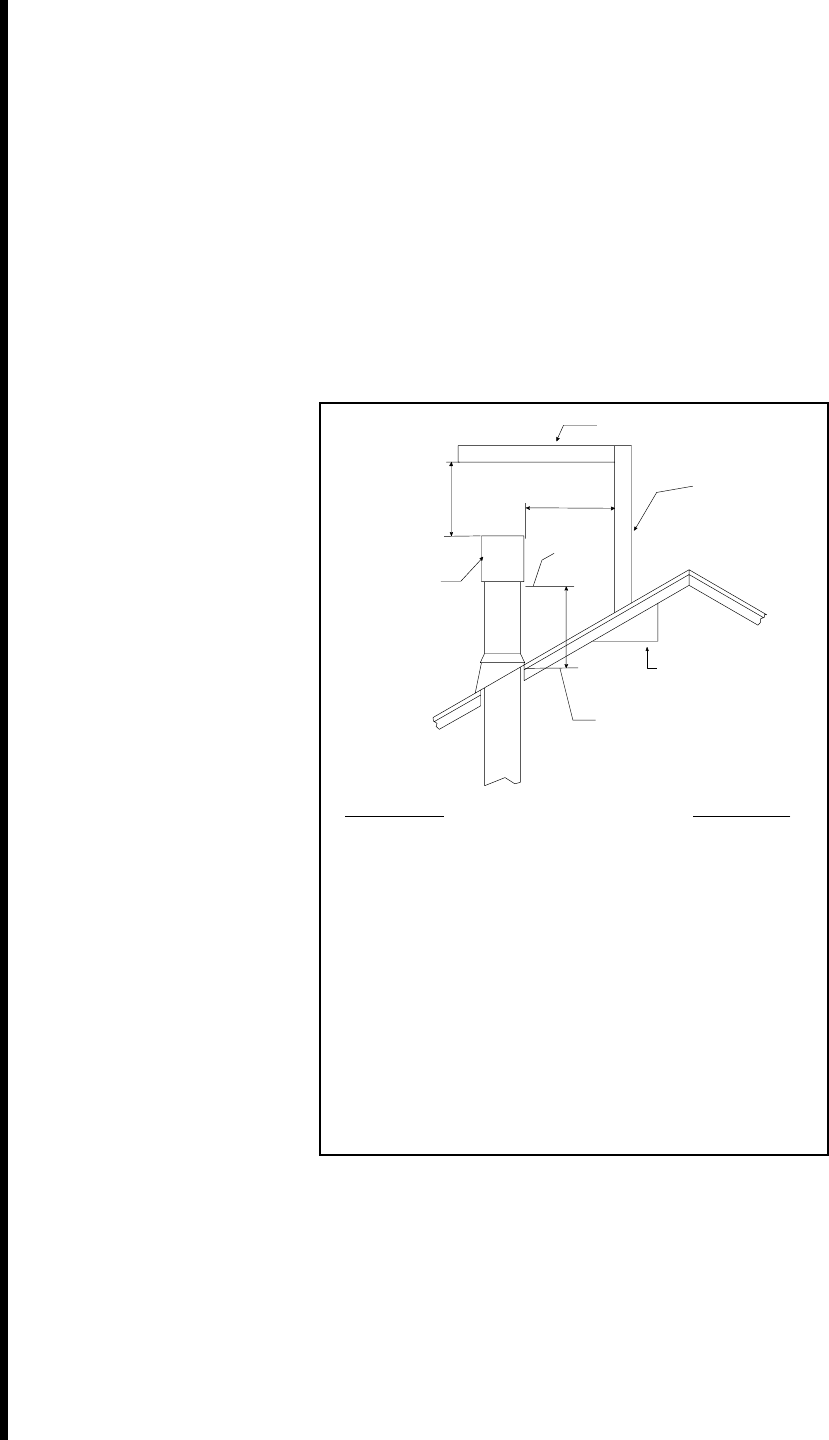
30
TERMINATION
CAP
To seal the roof hole, and to divert rain and snow from
the vent system:
Attach a flashing to the roof using nails, and use a
non-hardening mastic around the edges of the
flashing base where it meets the roof.
Attach a storm collar over the flashing joint to form a
water-tight seal. Place non-hardening mastic
around the joint, between the storm collar and the
vertical pipe.
Slide the termination cap over the end of the vent
pipe and rotate the pipe clockwise 1/4 turn.
1. Attach the flashing
and apply sealant
around the edges of
the flashing base.
2. Attach the storm
collar over the flashing
joint and apply sealant
between the storm
collar and vertical
pipe.
HORIZONTAL OVERHANG
VERTICAL WALL
TERMINATION CAP
12
X
ROOF PITCH IS X/ 12
LOWEST
DISCHARGE
OPENING
H (MIN.) - MINIMUM HEIGHT FROM ROOF
TO LOWEST DISCHARGE OPENING
2 FT.
MIN.
2 FT. MIN.
Roof Pitch H (min.) ft.
flat to 6/12 1.0
6/12 to 7/12 1.25
over 7/12 to 8/12 1.5
over 8/12 to 9/12 2.0
over 9/12 to 10/12 2.5
over 10/12 to 11/12 3.25
over 11/12 to 12/12 4.0
over 12/12 to 14/12 5.0
over 14/12 to 16/12 6.0
over 16/12 to 18/12 7.0
over 18/12 to 20/12 7.5
over 20/12 to 21/12 8.0
Figure 27. Minimum Height from Roof to Lowest
Discharge Opening



