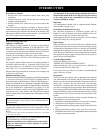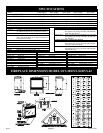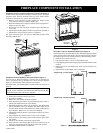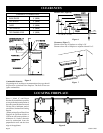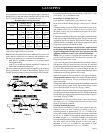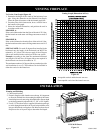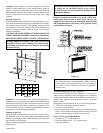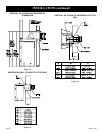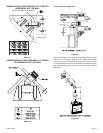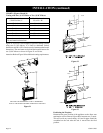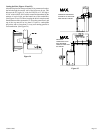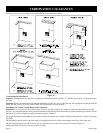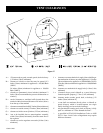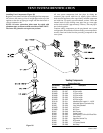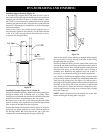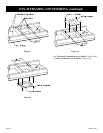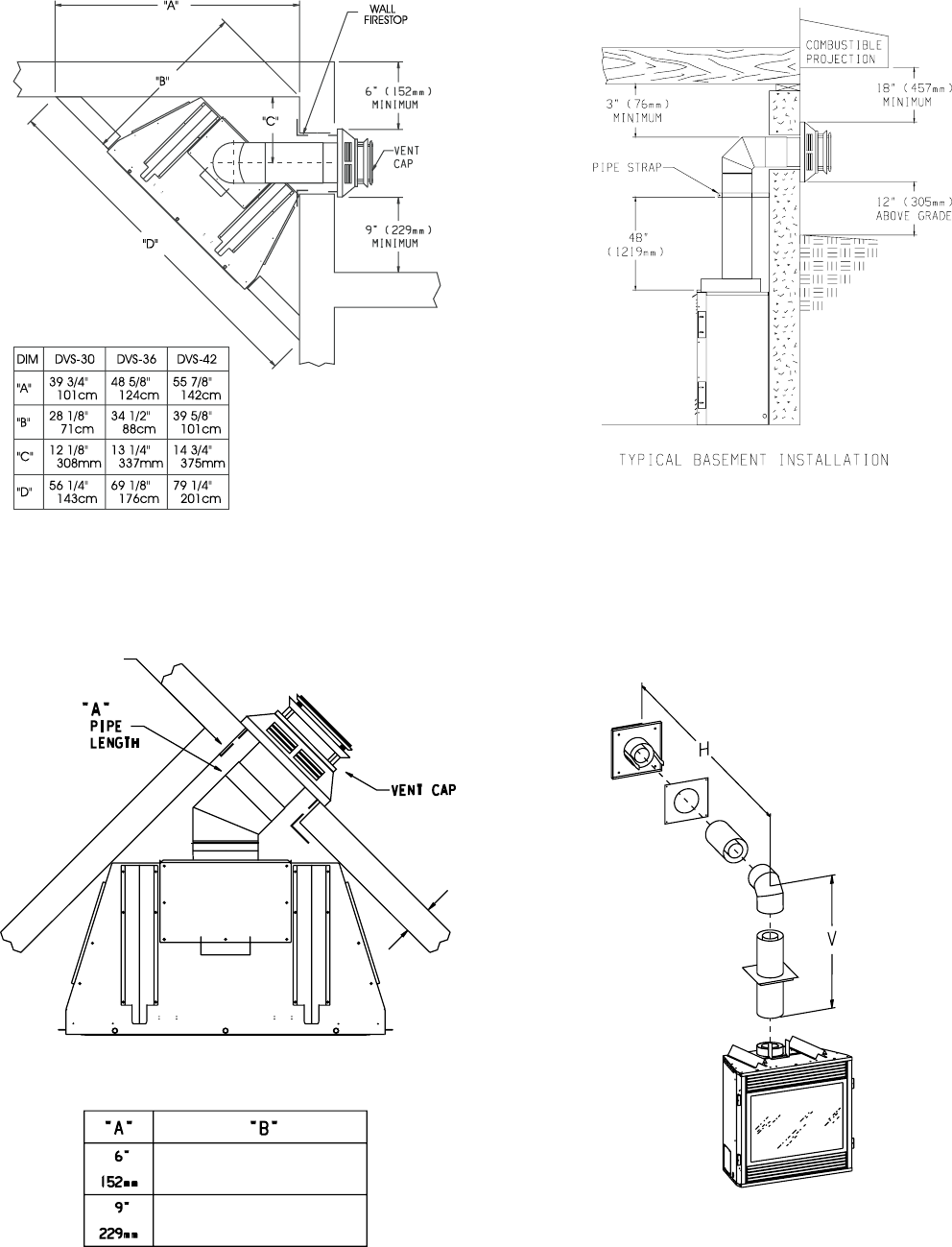
13369-1-0203 Page 13
CORNER INSTALLATION VERTICAL, 90° ELBOW TO
HORIZONTAL OUT THE WALL
Figure 17
CORNER INSTALLATION HORIZONTAL, 45° ELBOW
TO HORIZONTAL OUT THE WALL
WALL FIRESTOP
WALL FIRESTOP
194mm TO 270mm
194mm TO 270mm
102mm TO 191mm
102mm TO 191mm
7 5/8"" TO 10 5/8"
7 5/8"" TO 10 5/8"
4" TO 7 1/2"
4" TO 7 1/2"
"B"
Figure 18
Vertical Sidewall Application
Figure 19
Figure 20 and Chart 1 lists examples of possible venting systems
using one (1) 90° elbow. Eight (8) feet is listed as maximum
vertical vent run with 20 feet of maximum horizontal vent run.
Vertical dimensions are based on centerline to centerline of pipe.
Horizontal dimensions are based on centerline of pipe to end of
termination.
SEE CHART FOR PERMISSIBLE "H"AND "V" DIMENSIONS
SEE CHART FOR PERMISSIBLE "H"AND "V" DIMENSIONS
Figure 20



