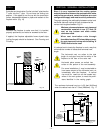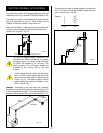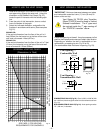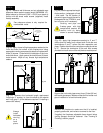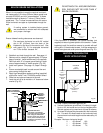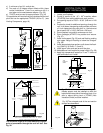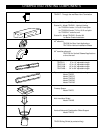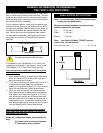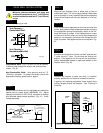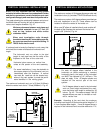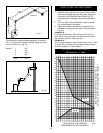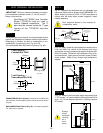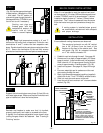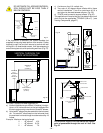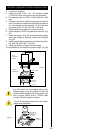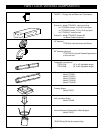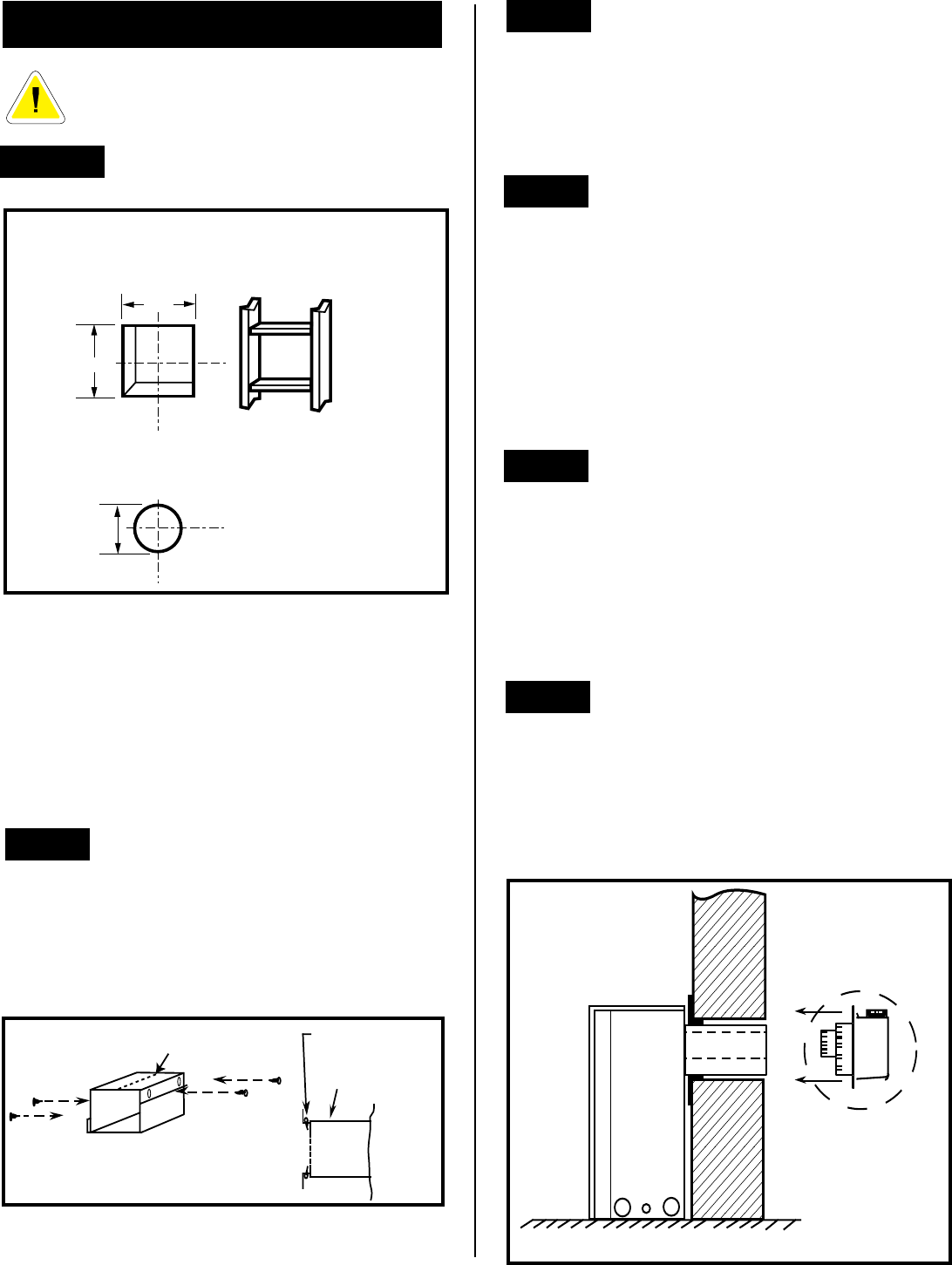
- 19 -
Fig. 40
Combustible Walls. Cut a 10-3/8"H x 9-3/8"W (265mm
x 240mm) hole through the exterior wall and frame as
shown. Fig. 40.
Non-Combustible Walls: Hole opening must be 7.5"
(190mm) in diameter. To locate hole centre consult with
appropriate fireplace specifications, page 4.
(240mm)
9-
3/8
"
10-
3/8
"
(265mm)
7-
1/2
"
(190mm)
Vent Opening —
Combustible Wall
Vent Opening —
Noncombustible Wall
(framing detail)
Measure wall thickness and cut adjustable zero clearance
sleeve parts to proper length (MAXIMUM 12"). Adjust
sleeve to maximum (10-3/8 x 9-3/8). and attach to firestop
with #8 sheet metal screws (supplied). (Fig. 41) Install
firestop assembly.
STEP 2
#8
SCREWS(2)
ADJUSTABLE ZERO
CLEARANCE SLEEVE
ADJUSTABLE
ZERO CLEARANCE
SLEEVE
#8
SCREWS(2)
#8
SCREWS(2)
Maximum Length
12" (294mm)
FIRESTOP
Fig. 41
STEP 1
Locate vent opening on wall.
REAR WALL INSTALLATIONS
Minimum clearance between vent pipes and
combustible materials in one (1") inch (25 mm)
on sides and bottom and two (2") inch (50 mm)
on top.
FINISHED
WALL
VENT
TERMINATION
(7DVRVT)
Fig. 42
STEP 4
If the fireplace has crimped ends on the inner and outer flue
collars, apply a bead of high temperature sealant and using
the appropriate venting component(s) attach to the fire-
place with three (3) screws. If the fireplace has no crimps
on the end of the flue collars, the use of high temperature
sealant is not necessary just secure the component with
three (3) screws. Both pipes must be on a level plane. Fig.
42.
STEP 5
Guide the vent termination 4" collar into the 4" pipe then the
7" collar into the 7" pipe. Do not force the venting into
position. If the pipes do not line up with the termination
collars, disassemble elbows or pipes and reattach to the
fireplace collar. (Fig. 42)
STEP 6
Recheck the fireplace to make sure that it is levelled,
properly positioned, and nailed or screwed to the floor.
If applied, the fireplaces adjustable frame drywall strips
(nailing flanges) should be fastened. See "Framing &
Finishing.
Measure from fireplace collar or elbow face to face of
outside wall (add 1-1/2" for vent pipe overlap). Mark pipes
and cut to length. It is very important that the two pipes are
flush with the outside wall once the fireplace is in its final
location.
STEP 3



