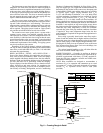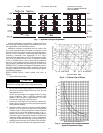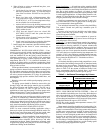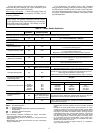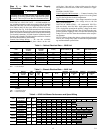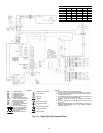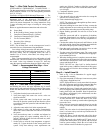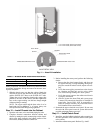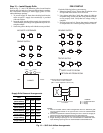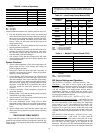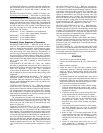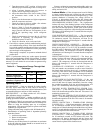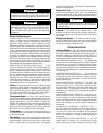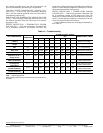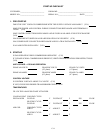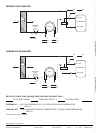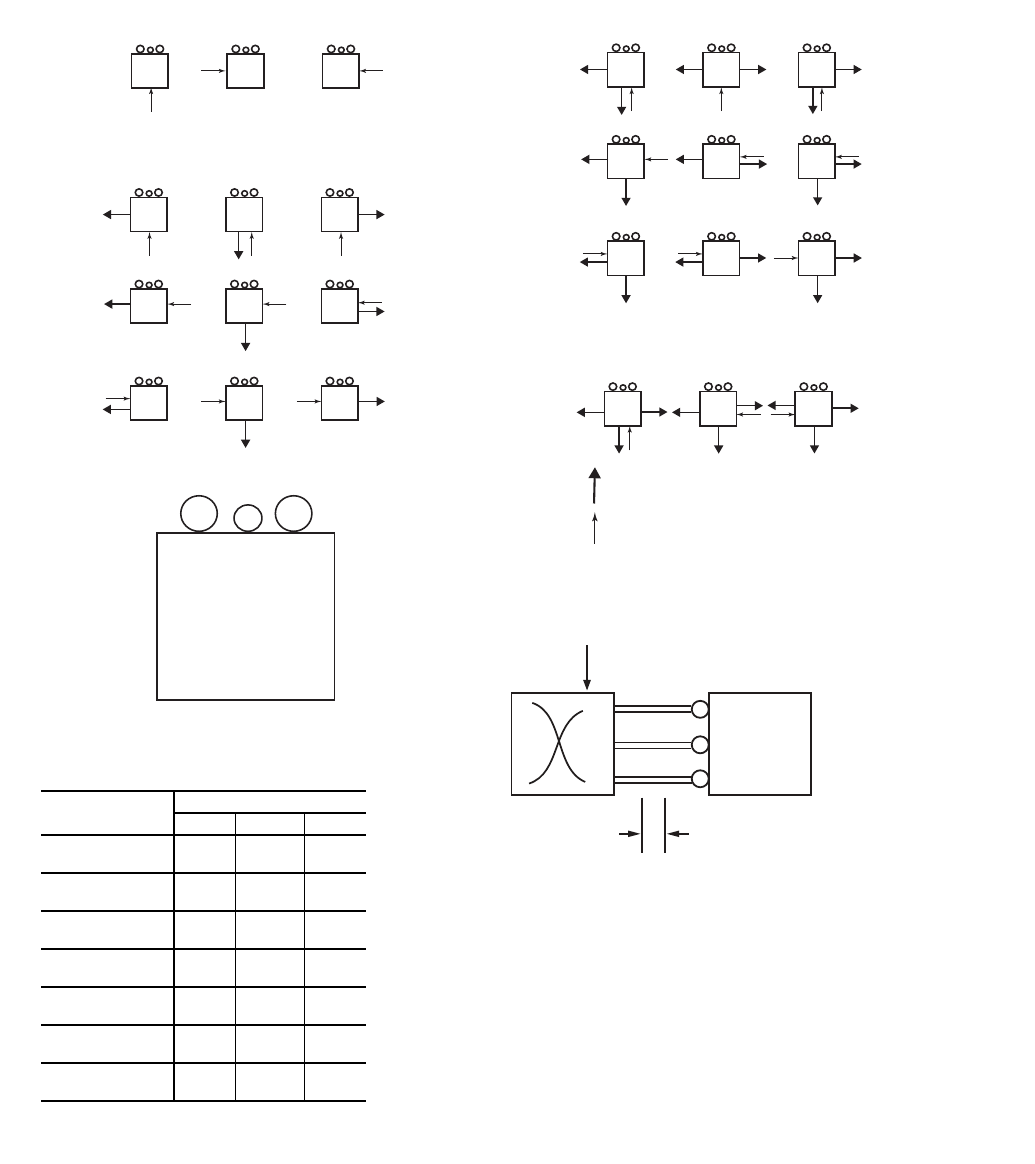
17
Step 12 — Install Supply Grille
Refer to Fig. 2, 3, and 12 to determine grille size and location
based on the type and size of the unit cabinet/chassis combina-
tion. Perform the following to install supply grilles over the
cabinet discharge openings.
1. To prevent supply air from short circuiting back into the
return air panel a supply duct extension(s) is provided
with each cabinet.
2. Insert the grille into the cabinet supply duct extension(s).
Assure that the grille flange rests against the drywall cov-
ering the cabinet.
3. Secure the grille to the drywall with the screws provided.
PRE-START-UP
Check the following before system start-up.
1. Balancing/shutoff valves: Ensure that all isolation valves
are open and water control valves are wired.
2. Line voltage and wiring: Verify that voltage is within an
acceptable range for the unit and wiring and fuses/break-
ers are properly sized. Verify that low voltage wiring is
complete.
3. Entering water and air: Ensure that entering water and
air temperatures are within operating limits of Table 9.
SC
SG
SL
SA
SE
SB
SF
SKSJ
SUPPLY
DRAIN
RETURN
RISERS
CABINET
RIGHTLEFT
FRONT
DB
DF
DK
DC
DG
DA
DE
DJDL
NA NC NB
NO SUPPLY OPENINGS
SINGLE SUPPLY
TA TJTE
TRIPLE SUPPLY
DOUBLE SUPPLY
SUPPLY AIR TO ROOM
RETURN AIR FROM ROOM
Dimension to suit local codes
and installer
R
C
S
MASTER
SLAVE
Field-supplied and installed piping
Cross hoses in slave cabinet
(36 in. hoses required in slave unit)
R
C
S
R
S
LEGEND
C—Condensate Drain
R—Return
S—Supply
a50-8302.eps
Fig. 12 — 50VS Unit Airflow Arrangements
NOTES:
1. Refer to the table and the airflow arrangements above to determine grille
size and location based on the type and size of the unit cabinet/chassis
combination.
2. The riser compartment is defined as being the rear of each unit. Supply air
grilles and return air/access panel can be any side except rear.
3. Return air location also denotes the control location and servicing access.
4. Single discharge openings are not recommended for 50VSI-VSN units.
Triple discharge openings are not recommended for 50VSA-VSD units.
Supply Grille Sizes and Arrangements
UNIT
DISCHARGE (in.)
Single Double Triple
50VSA,B
(Small Cabinet)
14x12 10x8 10x8
50VSC,D
(Small Cabinet)
14x12 10x8 10x8
50VSE,F
(Small Cabinet)
14x12 10x8 10x8
50VSG,H
(Small Cabinet)
14x12 10x8 10x8
50VSI,J
(Large Cabinet)
16x14 12x10 12x10
50VSK,L
(Large Cabinet)
16x14 12x10 12x10
50VSM,N
(Large Cabinet)
16x14 12x10 12x10



