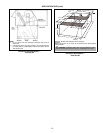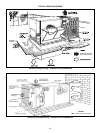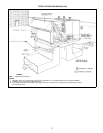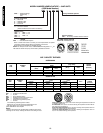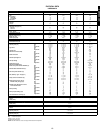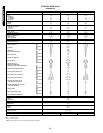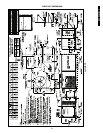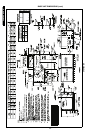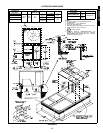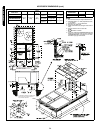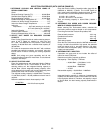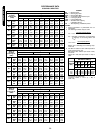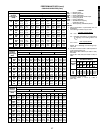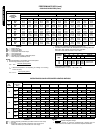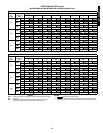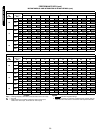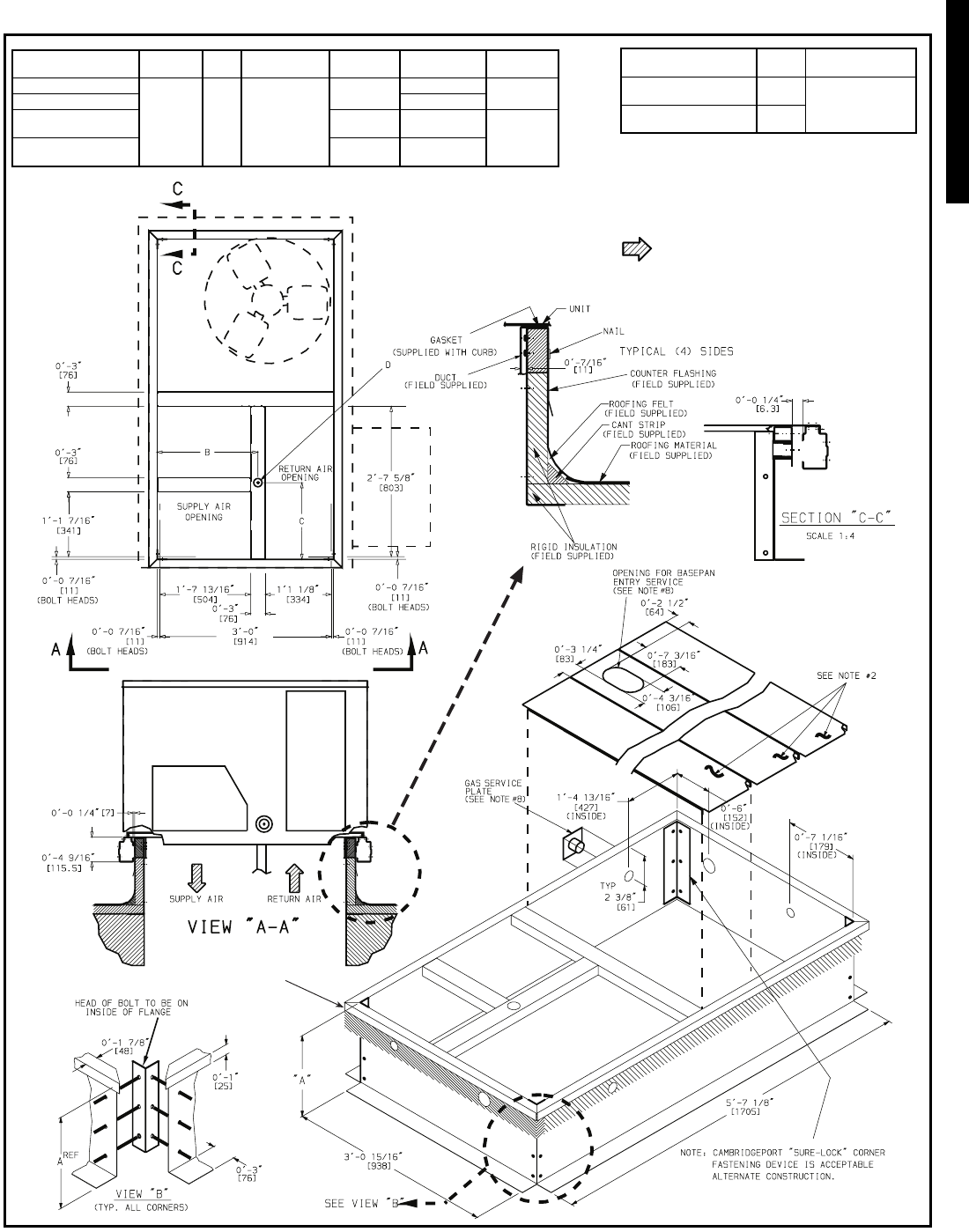
23
ACCESSORY DIMENSIONS
TO ENSURE AIRTIGHT CONNECTION.
PLACE UNIT AS CLOSE TO THIS
END AS POSSIBLE
TO ENSURE AIRTIGHT CONNECTION.
PLACE UNIT AS CLOSE TO THIS
END AS POSSIBLE
ROOF CURB
ACCESSORY
A UNIT SIZE
CRRFCURB001A00
1
′
-2
″
[356]
548F036-072
CRRFCURB002A00
2
′
-0
″
[610]
NOTES:
1. Roof curb accessory is shipped disassembled.
2. Insulated panels.
3. Dimensions in [ ] are in millimeters.
4. Roof curb: galvanized steel.
5. Attach ductwork to curb (flanges of duct rest on curb).
6. Service clearance: 4 ft on each side.
7. Direction of airflow.
8. Connector packages CRBTMPWR001A00 and
002A00 are for thru-the-curb type gas. Packages
CRBTMPWR003A00 and 004A00 are for thru-the-
bottom type gas connections.
CONNECTOR
PKG. ACCY.
BC
D ALT
DRAIN HOLE
GAS POWER CONTROL
CRBTMPWR001A00
1
′
-9
11
/
16
″
[551]
1
′
-4
″
[406]
1
3
/
4
″
[44.5]
3
/
4
″
[19] NPT
3
/
4
″
[19] NPT
1
/
2
″
[12.7]
CRBTMPWR002A00 1
1
/
4
″
[31.7]
CRBTMPWR003A00
1
/
2
″
[12.7] NPT
3
/
4
″
[19] NPT
1
/
2
″
[12.7]
CRBTMPWR004A00
3
/
4
″
[19] NPT
1
1
/
4
″
[31.7]
548F036-072
50TFQ004-012
548F036-120



