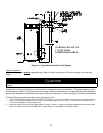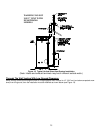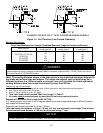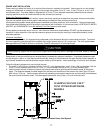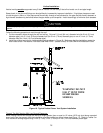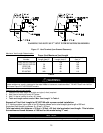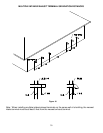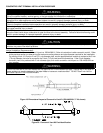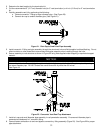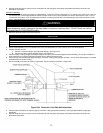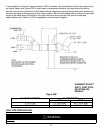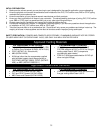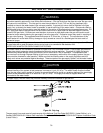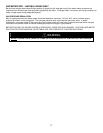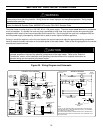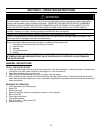
32
2. Determine the best location for the termination kit.
3. Cut the recommended 5” (12.7 cm) diameter hole (for 3” vent termination) or 4 inch (10.2 cm) for 2” vent termination
kit.
4. Partially assemble vent kit by performing the following:
a. Cement concentric Y fitting to larger diameter pipe. (See Figure 20).
b. Cement rain cap to smaller diameter pipe. (See Figure 21).
Figure 21. Rain Cap to Small Vent Pipe Assembly
5. Install concentric Y fitting and pipe assembly through the structure’s hole and field-supplied roof boot/flashing. Do not
allow insulation or other materials to accumulate inside pipe assembly when installing through the hole.
6. Secure assembly to roof structure as shown in Figure 22 using field-supplied metal strapping or equivalent support
material.
NOTICE
Ensure termination height is above the roof surface or anticipated snow level. See Figure 22.
If assembly is too short to meet height requirements, the two pipes supplied in the kit may be replaced by using
the same diameter pipe. DO NOT extend the overall dimension by more than 60 inches.
See Figure 19.
Figure 22. Concentric Vent Roof Top Attachment
7. Install rain cap and small diameter pipe assembly in roof penetration assembly. Ensure small diameter pipe is
cemented and bottomed in Y concentric fitting.
8. Cement heater combustion-air and vent pipes to concentric y fitting assembly (Figure 20). See Figure 22 for proper
pipe attachment.



