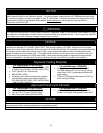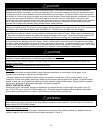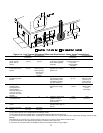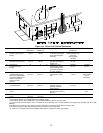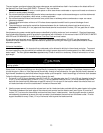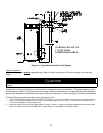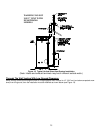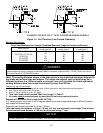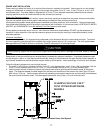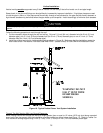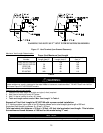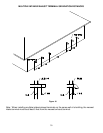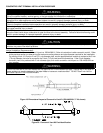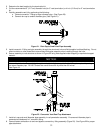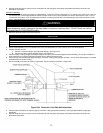
26
Figure 14. Vent Terminal (Low Ground Clearance)
Maximum Vent Length:
Direct Vent Maximum Vent Length (Combined Maximum Length for Intake and Exhaust)
Model Number
Max Vent
Length (feet) 2”
Max Vent
Length (feet) 3"
Max Vent
Length (feet) 4"
EF60T125, EF100T150
30
120 170
EF60T150, EF100T199
30
100 150
EF60T199 30 80 130
EF100T250 N/A 80 130
EF100T300
N/A
60 110
Table 3
WARNING
The EF100T250 and EF100T300 models are not approved for 2 inch diameter vent pipe. Venting with 2 inch pipe on
these models may result in damage to the water heater or cause an unsafe condition. DO NOT use 2 inch Vent or
Air Intake Pipe on EF100T250/300 models.
Note: The venting distance shown in the chart above is the combined maximum distance for
the intake and exhaust pipe and elbows. The intake and exhaust vent terminals may be in
different locations (i.e., different walls or one wall, one roof) provided the intake equivalent
venting distance does not exceed the exhaust by more than 30 feet.
Determining required vent length:
1. Determine the total length of straight vent pipe (in feet) required for both the intake and the exhaust.
2. Add 5 feet of venting for every 90° elbow.
3. Add 2 ½ feet of venting for every 45° elbow.
4. Total vent length cannot exceed “Max Vent Length” in Table 3.
5. Air intake cannot exceed exhaust by more than 30 feet in any venting situation.
Example of Total Direct Vent Length for EF100T199:
A 3” venting system has a total of six 90-degree elbows and a total straight pipe length of 65 feet (includes
both intake and exhaust pipe).
Equivalent vent length for elbows: 6 x 5 feet = 30 feet.
Total equivalent vent distance = 65 feet + 30 feet = 95 feet total equivalent vent length. This is below
the maximum allowed distance of 100 feet for this model using 3” vent.
NOTICE
Do not include the 3” condensate elbow or vent terminals in determining maximum vent length.
WARNING! DO NOT USE 2” VENT WITH EF100T250/300 MODELS



